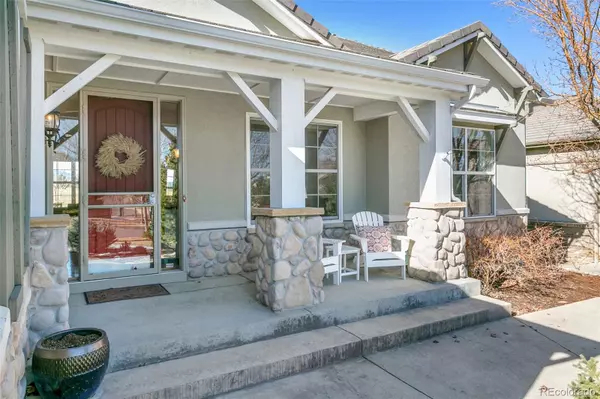$1,050,000
$949,900
10.5%For more information regarding the value of a property, please contact us for a free consultation.
3 Beds
3 Baths
3,243 SqFt
SOLD DATE : 03/15/2023
Key Details
Sold Price $1,050,000
Property Type Single Family Home
Sub Type Single Family Residence
Listing Status Sold
Purchase Type For Sale
Square Footage 3,243 sqft
Price per Sqft $323
Subdivision Anthem Ranch
MLS Listing ID 5304830
Sold Date 03/15/23
Style Contemporary
Bedrooms 3
Full Baths 3
Condo Fees $218
HOA Fees $218/mo
HOA Y/N Yes
Abv Grd Liv Area 1,872
Originating Board recolorado
Year Built 2006
Annual Tax Amount $6,805
Tax Year 2021
Lot Size 6,969 Sqft
Acres 0.16
Property Description
Spectacular MOUNTAIN views and open space behind this home make it a Gem to call home. Welcome to this Breckenridge model with a finished basement . As you enter this home, you'll be greeted by the warm and inviting ambiance, with plenty of natural light pouring through the windows. The kitchen features gorgeous granite countertops, Stainless steel appliances a kitchen island, and a cozy eat-in area. Beautiful picture window overlooking the mountains. This lovely property offers 3 spacious bedrooms and 3 full bathrooms. Hardwood floors throughout main areas. Built in bookshelves , window seat and desk in spacious office. Master bedroom has floor to ceiling custom walk in closet and again gorgeous views from the bedroom window. Back extended patio with electric shades can be accessed from bedroom as well as kitchen.
Finished basement has a cozy family room , bedroom and full bathroom with plenty of storage as well. This home is a must see and will welcome you with the flagstone circular patio in the front as well as a covered porch. Don't miss out on this home with the views you have been waiting for, located in the coveted Anthem Ranch where the 55+ can experience an active lifestyle filled with activities, trails , clubs for all your desires and most of all a sense of community.
As you enter this home, you'll be greeted by the warm and inviting ambiance, with plenty of natural light pouring through the windows. The kitchen features gorgeous granite countertops, Stainless steel appliances a kitchen island, and a cozy eat-in area. Beautiful picture window overlooking the mountains.
At 16417 Somerset Drive, you'll enjoy a comfortable and luxurious lifestyle in a welcoming community that you'll be proud to call home. We adhere to all Fair Housing rules and regulations.
Location
State CO
County Broomfield
Zoning PUD
Rooms
Basement Finished, Full, Interior Entry
Main Level Bedrooms 2
Interior
Interior Features Eat-in Kitchen, Five Piece Bath, Granite Counters, Kitchen Island, Smoke Free, Utility Sink, Walk-In Closet(s), Wired for Data
Heating Forced Air
Cooling Central Air
Flooring Carpet, Tile, Wood
Fireplaces Number 1
Fireplaces Type Gas Log, Living Room
Fireplace Y
Appliance Cooktop, Dishwasher, Disposal, Dryer, Gas Water Heater, Microwave, Oven, Range, Refrigerator, Washer
Laundry In Unit
Exterior
Garage Spaces 2.0
Utilities Available Cable Available, Electricity Available
View Mountain(s)
Roof Type Concrete
Total Parking Spaces 2
Garage Yes
Building
Lot Description Greenbelt, Irrigated, Landscaped, Open Space, Sprinklers In Front, Sprinklers In Rear
Sewer Public Sewer
Water Public
Level or Stories One
Structure Type Frame, Stucco
Schools
Elementary Schools Coyote Ridge
Middle Schools Rocky Top
High Schools Legacy
School District Adams 12 5 Star Schl
Others
Senior Community Yes
Ownership Individual
Acceptable Financing Cash, Conventional, FHA, VA Loan
Listing Terms Cash, Conventional, FHA, VA Loan
Special Listing Condition None
Read Less Info
Want to know what your home might be worth? Contact us for a FREE valuation!

Our team is ready to help you sell your home for the highest possible price ASAP

© 2025 METROLIST, INC., DBA RECOLORADO® – All Rights Reserved
6455 S. Yosemite St., Suite 500 Greenwood Village, CO 80111 USA
Bought with RE/MAX Professionals
GET MORE INFORMATION
Realtor | Lic# FA100084202







