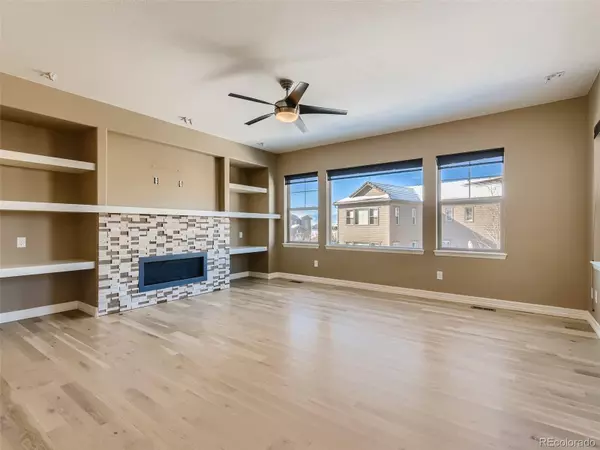$1,075,000
$1,225,000
12.2%For more information regarding the value of a property, please contact us for a free consultation.
5 Beds
5 Baths
5,000 SqFt
SOLD DATE : 03/03/2023
Key Details
Sold Price $1,075,000
Property Type Single Family Home
Sub Type Single Family Residence
Listing Status Sold
Purchase Type For Sale
Square Footage 5,000 sqft
Price per Sqft $215
Subdivision Anthem Highlands
MLS Listing ID 4429735
Sold Date 03/03/23
Style Traditional
Bedrooms 5
Full Baths 2
Half Baths 1
Three Quarter Bath 2
Condo Fees $471
HOA Fees $157/qua
HOA Y/N Yes
Abv Grd Liv Area 3,536
Originating Board recolorado
Year Built 2014
Annual Tax Amount $8,100
Tax Year 2021
Lot Size 9,147 Sqft
Acres 0.21
Property Description
Welcome to this gorgeous home in the highly desired neighborhood of Anthem Highlands. With approximately 5000 sf of finished living space, there's room for everyone! As you enter, you'll see the formal dining area that leads to the butler pantry where there is a large pantry. Continue into the massive kitchen with beautiful granite countertops and well cared for cabinetry. On the main level you will also find all new wood flooring, the great/family room, eat-in kitchen space, half bath, built-in desk area, office with barn door, and large mudroom off the 3 car garage. Upstairs are 4 bedrooms including the HUGE primary with a massive bathroom featuring an oversized shower, dual vanities and dual closets. Also upstairs is a large loft area. The garden level basement was just finished in February of this year and has a gorgeous wet bar area, large family/game room space, another bedroom and 3/4 bathroom. Both the front patio area and the back deck are covered. In the neighborhood, you'll find several parks and ponds, tennis courts, basketball court, a large community center and miles of trails! Be sure to check out these links as well...https://www.zillow.com/view-3d-home/ecb8ab5b-0674-4423-a498-d6182b5c202f?setAttribution=mls&wl=true&utm_source=dashboard and https://my.matterport.com/show/?m=RinecaREqXN&mls=1
Location
State CO
County Broomfield
Zoning PUD
Rooms
Basement Daylight, Finished
Interior
Interior Features Built-in Features, Ceiling Fan(s), Eat-in Kitchen, Entrance Foyer, Granite Counters, High Ceilings, Kitchen Island, Open Floorplan, Pantry, Primary Suite, Radon Mitigation System, Utility Sink, Walk-In Closet(s), Wet Bar
Heating Forced Air
Cooling Central Air
Flooring Carpet, Tile, Wood
Fireplaces Number 1
Fireplaces Type Family Room
Fireplace Y
Appliance Cooktop, Dishwasher, Disposal, Double Oven, Dryer, Microwave, Self Cleaning Oven, Washer
Exterior
Garage Spaces 3.0
Roof Type Concrete
Total Parking Spaces 3
Garage Yes
Building
Sewer Public Sewer
Water Public
Level or Stories Two
Structure Type Brick, Wood Siding
Schools
Elementary Schools Thunder Vista
Middle Schools Thunder Vista
High Schools Legacy
School District Adams 12 5 Star Schl
Others
Senior Community No
Ownership Individual
Acceptable Financing Cash, Conventional, FHA, Jumbo, VA Loan
Listing Terms Cash, Conventional, FHA, Jumbo, VA Loan
Special Listing Condition None
Pets Allowed Yes
Read Less Info
Want to know what your home might be worth? Contact us for a FREE valuation!

Our team is ready to help you sell your home for the highest possible price ASAP

© 2024 METROLIST, INC., DBA RECOLORADO® – All Rights Reserved
6455 S. Yosemite St., Suite 500 Greenwood Village, CO 80111 USA
Bought with Resident Realty North Metro LLC
GET MORE INFORMATION
Realtor | Lic# FA100084202







