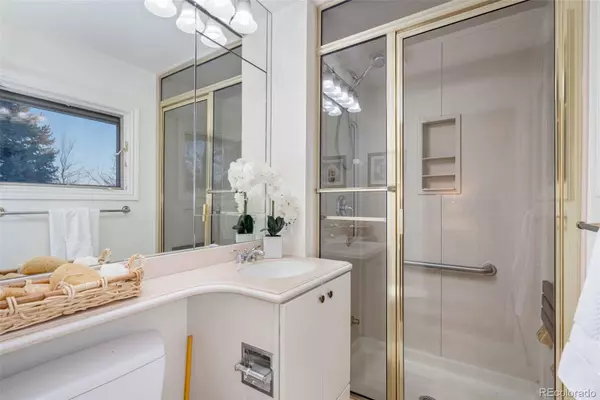$650,000
$675,000
3.7%For more information regarding the value of a property, please contact us for a free consultation.
6 Beds
3 Baths
2,800 SqFt
SOLD DATE : 03/03/2023
Key Details
Sold Price $650,000
Property Type Single Family Home
Sub Type Single Family Residence
Listing Status Sold
Purchase Type For Sale
Square Footage 2,800 sqft
Price per Sqft $232
Subdivision Hutchinson Hills
MLS Listing ID 8556278
Sold Date 03/03/23
Style Traditional
Bedrooms 6
Full Baths 1
Three Quarter Bath 2
HOA Y/N No
Abv Grd Liv Area 1,642
Originating Board recolorado
Year Built 1966
Annual Tax Amount $3,737
Tax Year 2021
Lot Size 9,147 Sqft
Acres 0.21
Property Description
Location, location, location is the headline for this spacious ranch in Hutchinson Hills, brimming with potential! Enjoy suburban serenity at its finest as this home backs directly to Bible Park. This 1960's ranch offers charm to spare with midcentury bones blended with a delightfully open floorplan, awaiting your personal touch. Hardwood floors welcome you into the living room under bright windows, with a wall of built-ins and a pass-through to the kitchen. In the dining room, a bay window overlooks a mature evergreen tree in the backyard. The kitchen offers stainless steel appliances, generous storage space, and a large L-shaped eat-in island. Fully open to the kitchen, the family room is surrounded by sweeping windows overlooking the back yard and covered patio. This home offers a primary bedroom with three-quarter bath, an additional bedroom and office, and a full bathroom all on the main level. In the basement, an open bonus room with a classic brick fireplace awaits your own design, perfect for an additional living space or game room. Two additional bedrooms and a three-quarter bath offer ample room for loved ones and guests! The homes fully fenced backyard offers countless entertainment opportunities, featuring a spacious covered patio, loads of open space, and private gate into Bible Park. This home is located in one of Denver's hottest suburbs, close to shopping, dining and entertainment off of Hampden and I-25. Twenty minutes to Downtown Denver, ten minutes to DTC! Quick five-minute drive to the light rail at Southmoor Station. Enjoy the many amenities and community festivals at Bible Park, or take daily walks on the Highline Canal Trail. This home is ready for its next adventure, all it needs is a little TLC and YOU!
Location
State CO
County Denver
Zoning S-SU-F
Rooms
Basement Bath/Stubbed, Finished, Interior Entry
Main Level Bedrooms 3
Interior
Interior Features Built-in Features, Ceiling Fan(s), Corian Counters, Eat-in Kitchen, Entrance Foyer, Jet Action Tub, Kitchen Island, Primary Suite, Smoke Free, Utility Sink
Heating Forced Air, Natural Gas
Cooling Central Air
Flooring Carpet, Tile, Wood
Fireplaces Number 1
Fireplaces Type Basement, Wood Burning
Fireplace Y
Appliance Dishwasher, Disposal, Microwave, Oven, Range, Refrigerator, Self Cleaning Oven
Laundry In Unit
Exterior
Exterior Feature Gas Grill, Private Yard
Parking Features Concrete, Dry Walled, Storage
Garage Spaces 2.0
Fence Full
Utilities Available Cable Available, Electricity Available, Electricity Connected, Internet Access (Wired), Natural Gas Available, Natural Gas Connected, Phone Available, Phone Connected
Roof Type Composition
Total Parking Spaces 2
Garage Yes
Building
Lot Description Greenbelt, Landscaped, Many Trees
Foundation Concrete Perimeter, Slab
Sewer Public Sewer
Water Public
Level or Stories One
Structure Type Brick
Schools
Elementary Schools Joe Shoemaker
Middle Schools Hamilton
High Schools Thomas Jefferson
School District Denver 1
Others
Senior Community No
Ownership Individual
Acceptable Financing Cash, Conventional, FHA
Listing Terms Cash, Conventional, FHA
Special Listing Condition None
Read Less Info
Want to know what your home might be worth? Contact us for a FREE valuation!

Our team is ready to help you sell your home for the highest possible price ASAP

© 2024 METROLIST, INC., DBA RECOLORADO® – All Rights Reserved
6455 S. Yosemite St., Suite 500 Greenwood Village, CO 80111 USA
Bought with RE/MAX Leaders
GET MORE INFORMATION
Realtor | Lic# FA100084202







