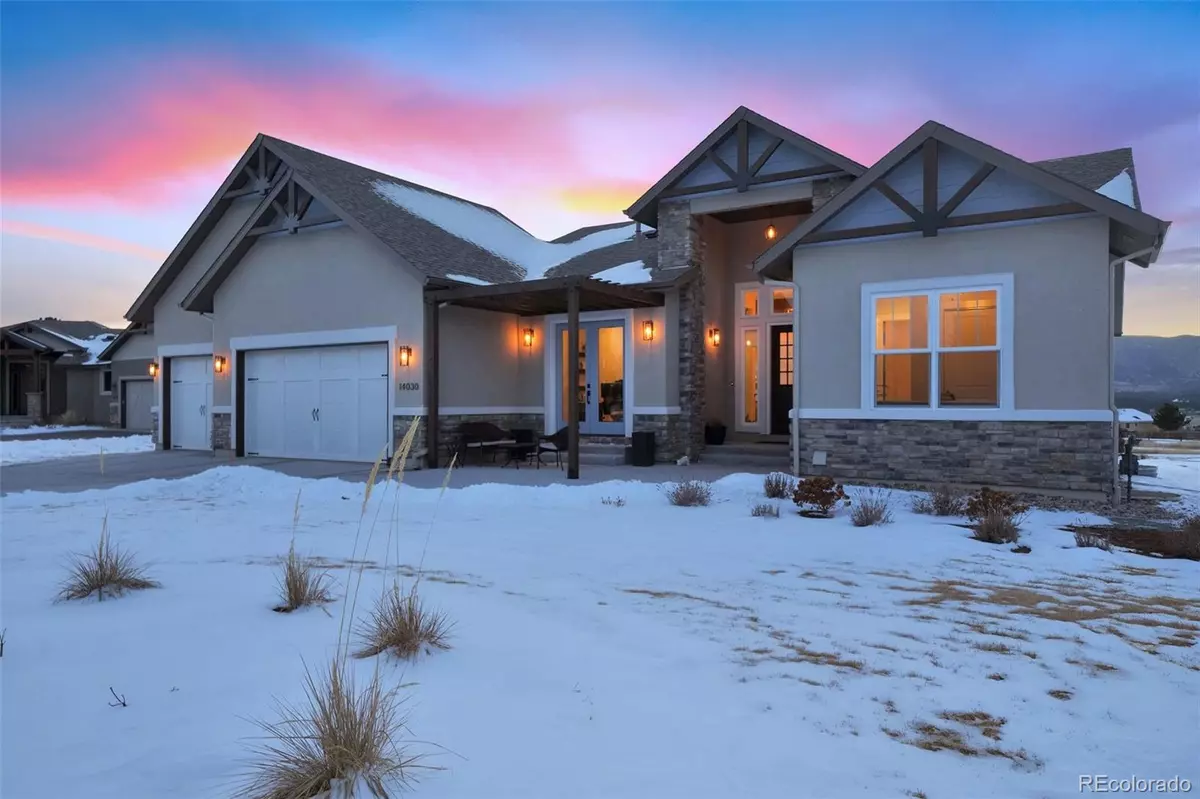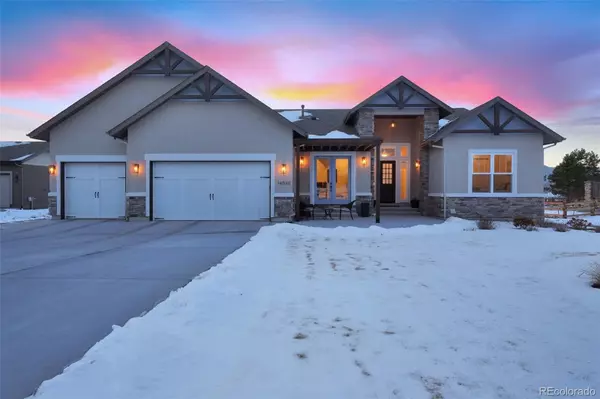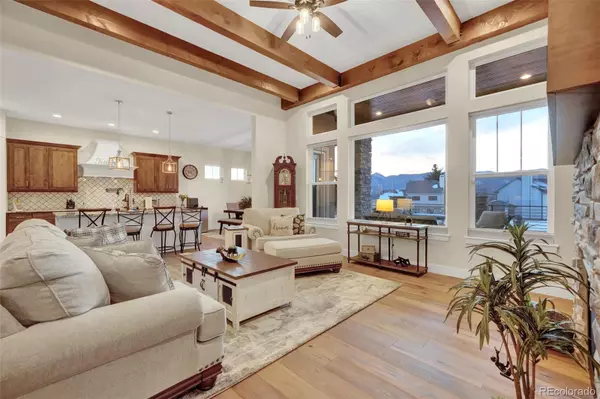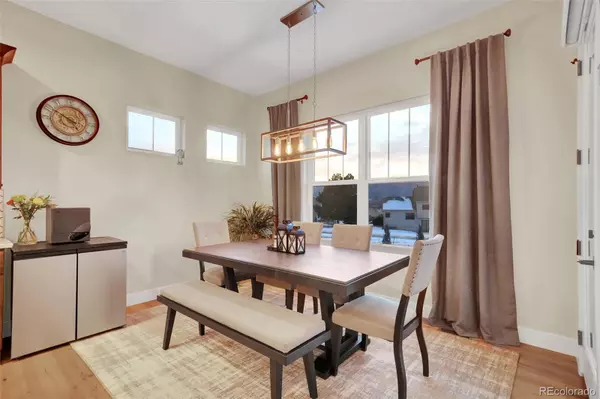$1,125,000
$1,175,000
4.3%For more information regarding the value of a property, please contact us for a free consultation.
4 Beds
5 Baths
3,980 SqFt
SOLD DATE : 02/27/2023
Key Details
Sold Price $1,125,000
Property Type Single Family Home
Sub Type Single Family Residence
Listing Status Sold
Purchase Type For Sale
Square Footage 3,980 sqft
Price per Sqft $282
Subdivision Gleneagle
MLS Listing ID 6510059
Sold Date 02/27/23
Bedrooms 4
Full Baths 3
Half Baths 1
Three Quarter Bath 1
Condo Fees $57
HOA Fees $4/ann
HOA Y/N Yes
Abv Grd Liv Area 2,080
Originating Board recolorado
Year Built 2020
Annual Tax Amount $7,697
Tax Year 2021
Lot Size 0.460 Acres
Acres 0.46
Property Description
Luxury Main Level Living w/Spectacular Mountain Views &of the Air Force Academy*Oh Boy did we bring YOU something special here, this absolutely gorgeous-fresh-modern rancher w/architectural style & class*Exterior: packaged with blends of low maintenance stucco & timeless stone, large trim w/ accents of black barn style hardware & exposed truss & stained gabled wood beams adorn the entrance*AC, Radon System, Zoned Irrigation System, Adjacent to the entrance you'll quickly discover the private pergola area designed as a relaxing area/get-away from the office time, a well thought out design for the home office users*On just under a half-acre .45 of what was previously Gleneagle Golf Course this unique opportunity to enjoy a beautiful location*Walking-Biking Trails, Covered Sitting Areas, lots of Open Space between your neighbors for privacy & piece of living* w/central whole house vacuum*Entering your new home you will be very excited to see this bright open floor concept presented just the way you imagined*Sweet corner entry bench-seat allowing for additional art space*Hand Trowel textured walls with light modern colors & a soft wood flooring product welcomes you through, on the right a private guest room with adjacent powder room*to your left a stylish office space with custom seamless glass panels*proceed through to the high-end kitchen w/rich toned alder wood cabinets, Brushed Bronze Meon fixtures, soft close drawers, roll-in spice rack, a deep pantry, farmers sink, upper-end Samsung appliances, exotic elemental quartz counter tops*The breakfast nook w/ access to the large rear entertaining composite deck w/horizontal powder coated railing, offering once more advantage of Air Force Academy & Mountain Range Views*Living Room Offers expansive windows bringing views right inside as you are perched in comfort w/charming exposed wood beams above*Two handsome gas stone shrouded fireplaces adorned via a wide mantelpiece*There's so much to love about this home.
Location
State CO
County El Paso
Zoning RS-6000 RR
Rooms
Basement Finished, Full
Main Level Bedrooms 2
Interior
Interior Features Ceiling Fan(s), Central Vacuum, Kitchen Island, Open Floorplan, Pantry, Quartz Counters, Radon Mitigation System
Heating Forced Air
Cooling Central Air
Flooring Carpet, Tile
Fireplaces Number 2
Fireplaces Type Basement, Gas, Living Room
Fireplace Y
Appliance Dishwasher, Microwave, Oven, Range, Refrigerator
Exterior
Exterior Feature Fire Pit
Parking Features Finished, Floor Coating
Garage Spaces 3.0
Fence None
Utilities Available Cable Available, Electricity Connected, Natural Gas Connected, Phone Available
View Mountain(s)
Roof Type Architecural Shingle
Total Parking Spaces 3
Garage Yes
Building
Lot Description Landscaped, Level, Open Space
Sewer Public Sewer
Water Public
Level or Stories One
Structure Type Frame
Schools
Elementary Schools Antelope Trails
Middle Schools Discovery Canyon
High Schools Discovery Canyon
School District Academy 20
Others
Senior Community No
Ownership Relo Company
Acceptable Financing Cash, Conventional, VA Loan
Listing Terms Cash, Conventional, VA Loan
Special Listing Condition None
Read Less Info
Want to know what your home might be worth? Contact us for a FREE valuation!

Our team is ready to help you sell your home for the highest possible price ASAP

© 2025 METROLIST, INC., DBA RECOLORADO® – All Rights Reserved
6455 S. Yosemite St., Suite 500 Greenwood Village, CO 80111 USA
Bought with NON MLS PARTICIPANT
GET MORE INFORMATION
Realtor | Lic# FA100084202







