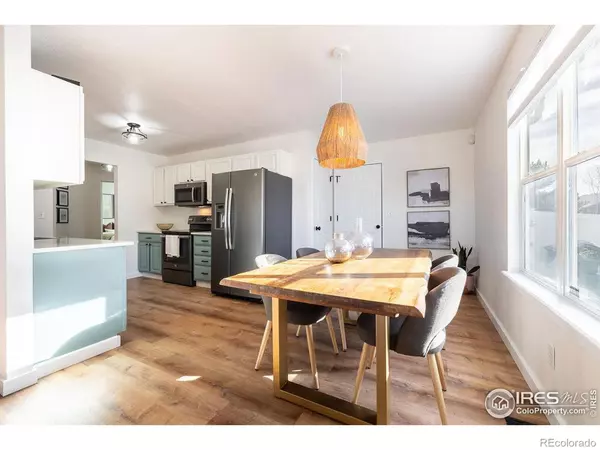$515,000
$515,000
For more information regarding the value of a property, please contact us for a free consultation.
4 Beds
3 Baths
2,352 SqFt
SOLD DATE : 02/23/2023
Key Details
Sold Price $515,000
Property Type Single Family Home
Sub Type Single Family Residence
Listing Status Sold
Purchase Type For Sale
Square Footage 2,352 sqft
Price per Sqft $218
Subdivision Knolls At Wellington South
MLS Listing ID IR980352
Sold Date 02/23/23
Style Contemporary
Bedrooms 4
Full Baths 3
Condo Fees $30
HOA Fees $30/mo
HOA Y/N Yes
Abv Grd Liv Area 1,176
Originating Board recolorado
Year Built 2003
Annual Tax Amount $2,209
Tax Year 2019
Lot Size 10,454 Sqft
Acres 0.24
Property Description
This spacious and modern ranch home features 4 bedrooms, 3 bathrooms, a home office and 2352 square feet of living space. Great for hosting as the kitchen, dining and living room are all open, with easy access to the large private backyard with open space behind to provide uninterrupted mountain views. The first floor with its luxury plank flooring features a private owners suite complete with walk in closet and ensuite bathroom. The gorgeous kitchen boasts stainless steel appliances and quartz countertops, a chef's dream. Downstairs, endless possibilities await with a well laid out finished basement, numerous spaces for TV watching, games, and pool table. The fourth bedroom, home office, full bathroom and laundry room finish the nearly 1200 square feet of space. Enjoy the professionally landscaped backyard with raised garden beds while taking in the breathtaking mountain views. This home is turnkey and move-in-ready with fresh paint, luxury flooring, new exterior paint, and new roof in 2022.
Location
State CO
County Larimer
Zoning R1
Rooms
Basement Full, Sump Pump
Main Level Bedrooms 3
Interior
Interior Features Open Floorplan, Pantry, Radon Mitigation System, Vaulted Ceiling(s), Walk-In Closet(s)
Heating Forced Air
Cooling Ceiling Fan(s), Central Air
Equipment Satellite Dish
Fireplace Y
Appliance Dishwasher, Disposal, Dryer, Microwave, Oven, Refrigerator, Self Cleaning Oven, Washer
Laundry In Unit
Exterior
Parking Features Oversized Door
Garage Spaces 2.0
Fence Fenced
Utilities Available Cable Available, Electricity Available, Internet Access (Wired), Natural Gas Available
View Mountain(s)
Roof Type Composition
Total Parking Spaces 2
Garage Yes
Building
Lot Description Level, Sprinklers In Front
Sewer Public Sewer
Water Public
Level or Stories One
Structure Type Brick,Wood Frame
Schools
Elementary Schools Rice
Middle Schools Wellington
High Schools Poudre
School District Poudre R-1
Others
Ownership Individual
Acceptable Financing Cash, Conventional, FHA, VA Loan
Listing Terms Cash, Conventional, FHA, VA Loan
Read Less Info
Want to know what your home might be worth? Contact us for a FREE valuation!

Our team is ready to help you sell your home for the highest possible price ASAP

© 2025 METROLIST, INC., DBA RECOLORADO® – All Rights Reserved
6455 S. Yosemite St., Suite 500 Greenwood Village, CO 80111 USA
Bought with Berkshire Hathaway-FTC
GET MORE INFORMATION
Realtor | Lic# FA100084202







