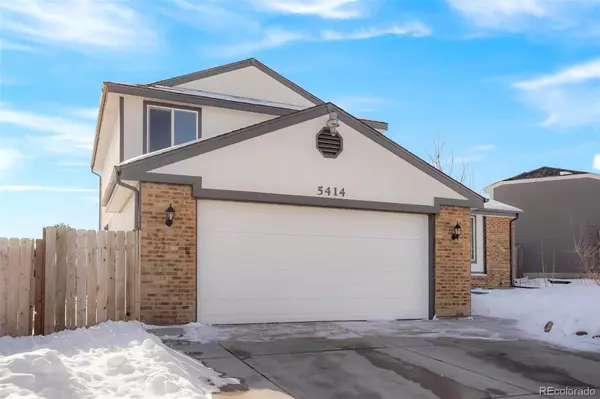$623,500
$599,000
4.1%For more information regarding the value of a property, please contact us for a free consultation.
4 Beds
3 Baths
2,190 SqFt
SOLD DATE : 02/22/2023
Key Details
Sold Price $623,500
Property Type Single Family Home
Sub Type Single Family Residence
Listing Status Sold
Purchase Type For Sale
Square Footage 2,190 sqft
Price per Sqft $284
Subdivision Woodglen
MLS Listing ID 3476556
Sold Date 02/22/23
Style Contemporary
Bedrooms 4
Full Baths 1
Three Quarter Bath 2
HOA Y/N No
Abv Grd Liv Area 1,662
Originating Board recolorado
Year Built 1979
Annual Tax Amount $2,649
Tax Year 2021
Lot Size 8,276 Sqft
Acres 0.19
Property Description
No HOA! RV parking! Fully remodeled Home in established quiet neighborhood. Completely updated, New Air conditioning, electrical panel, modern lighting, energy efficient windows, new hot water heater and stainless appliances.
Upgraded finishes. Laminate wood flooring and new carpet. Luxury tile accents, stack stone fireplace .. A custom Kitchen with granite, soft close cabinets, huge panty and tile backsplash. Open concept layout with Kitchen flowing into the casual dining area and Den. All Bathrooms completely new with modern vanities, luxury tile accents, modern lighting and faucets. Primary suite with newly added private ensuite bath.
Basement is fully finished with a large bonus room and the 4th bedroom or use as an office.
Outside enjoy fully landscaped yard with sprinklers New exterior paint. Large covered patio great for entertaining. RV or boat storage along side of garage. Oversized garage with new garage door and insulated walls.
Location
State CO
County Adams
Rooms
Basement Finished, Full
Interior
Interior Features Ceiling Fan(s), Eat-in Kitchen, Entrance Foyer, Granite Counters, Kitchen Island, Pantry, Primary Suite, Walk-In Closet(s)
Heating Forced Air
Cooling Central Air
Flooring Carpet, Laminate, Tile
Fireplaces Number 1
Fireplaces Type Living Room, Other, Wood Burning
Fireplace Y
Appliance Dishwasher, Dryer, Microwave, Range, Refrigerator, Washer
Laundry In Unit
Exterior
Exterior Feature Lighting, Private Yard
Parking Features Concrete
Garage Spaces 2.0
Fence Full
Utilities Available Cable Available, Electricity Connected
Roof Type Composition
Total Parking Spaces 3
Garage Yes
Building
Lot Description Landscaped, Sprinklers In Front, Sprinklers In Rear
Foundation Slab
Sewer Public Sewer
Water Public
Level or Stories Tri-Level
Structure Type Frame
Schools
Elementary Schools Cherry Drive
Middle Schools Shadow Ridge
High Schools Mountain Range
School District Adams 12 5 Star Schl
Others
Senior Community No
Ownership Corporation/Trust
Acceptable Financing 1031 Exchange, Cash, Conventional, FHA, VA Loan
Listing Terms 1031 Exchange, Cash, Conventional, FHA, VA Loan
Special Listing Condition None
Read Less Info
Want to know what your home might be worth? Contact us for a FREE valuation!

Our team is ready to help you sell your home for the highest possible price ASAP

© 2025 METROLIST, INC., DBA RECOLORADO® – All Rights Reserved
6455 S. Yosemite St., Suite 500 Greenwood Village, CO 80111 USA
Bought with Megastar Realty
GET MORE INFORMATION
Realtor | Lic# FA100084202







