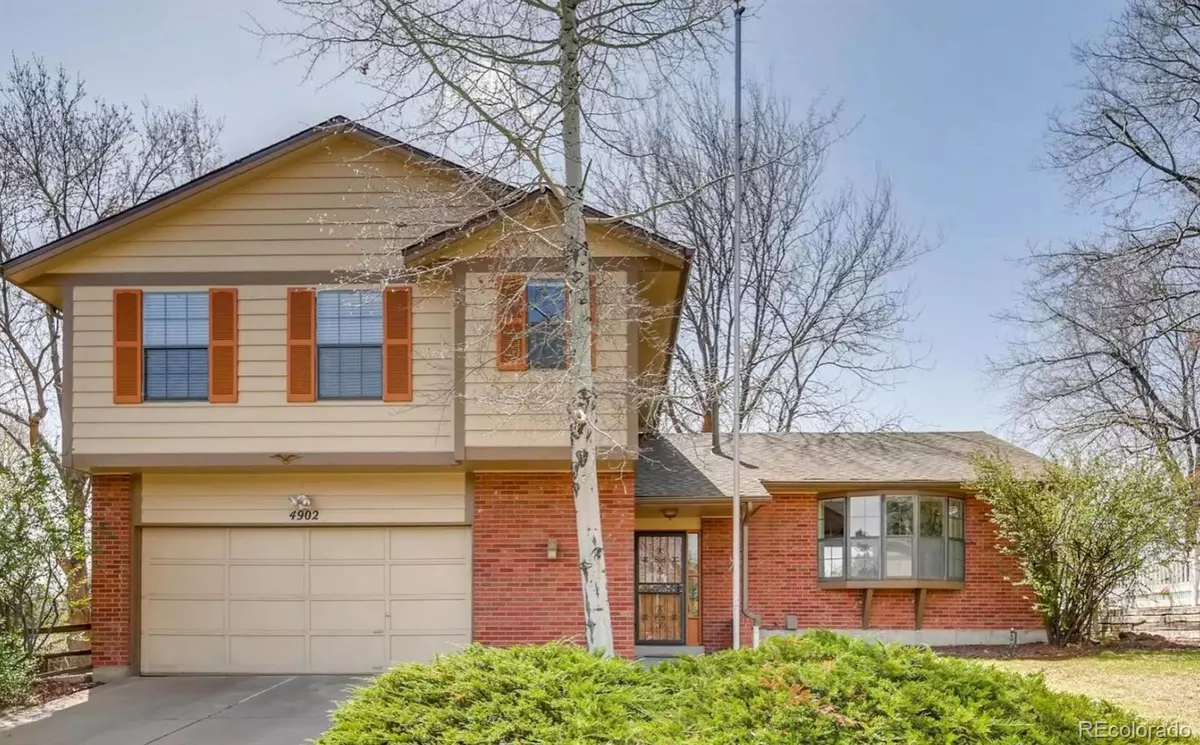$575,000
$575,000
For more information regarding the value of a property, please contact us for a free consultation.
3 Beds
3 Baths
2,493 SqFt
SOLD DATE : 02/21/2023
Key Details
Sold Price $575,000
Property Type Single Family Home
Sub Type Single Family Residence
Listing Status Sold
Purchase Type For Sale
Square Footage 2,493 sqft
Price per Sqft $230
Subdivision Bow Mar Heights
MLS Listing ID 3916074
Sold Date 02/21/23
Style Traditional
Bedrooms 3
Full Baths 2
Half Baths 1
HOA Y/N No
Abv Grd Liv Area 2,073
Originating Board recolorado
Year Built 1978
Annual Tax Amount $2,776
Tax Year 2021
Lot Size 0.280 Acres
Acres 0.28
Property Description
Looking for a fresh, open and naturally bright home? You have found it! Welcome to this tastefully updated, multi-level,
home in Bow Mar Heights! Living room and dining room feature vaulted ceilings with wood beams. Kitchen offers ample
counter space, newer granite counter tops, stainless steel appliances and an eat-in kitchen space. Nicw higher end wood laminate through out the main level. Upstairs features an flex space that could be converted to a 4th bedroom (non-conforming) or used as an office space with a private deck where you can enjoy partial mountain views and the park-like yard. Finished basement with ample storage and wet bar. The large garden like backyard has a covered patio, perfect for entertaining or simply relaxing. Great location in Denver that sits on the border of Littleton. Close to Costco, Target, Chatfield Reservoir, light rail, Santa Fe, C470, and 285!
Location
State CO
County Denver
Zoning S-SU-I
Rooms
Basement Daylight, Finished, Partial
Interior
Interior Features Eat-in Kitchen, Granite Counters, Vaulted Ceiling(s), Walk-In Closet(s), Wet Bar, Wired for Data
Heating Baseboard, Electric, Forced Air, Natural Gas
Cooling Other
Flooring Carpet, Laminate, Tile
Fireplaces Number 1
Fireplaces Type Family Room, Gas, Gas Log
Fireplace Y
Appliance Dishwasher, Disposal, Microwave, Oven, Refrigerator
Laundry In Unit
Exterior
Exterior Feature Balcony, Private Yard, Rain Gutters
Parking Features Concrete, Lighted
Garage Spaces 2.0
Fence Full
Utilities Available Cable Available, Electricity Connected, Natural Gas Available, Natural Gas Connected, Phone Connected
Roof Type Composition
Total Parking Spaces 2
Garage Yes
Building
Lot Description Level, Sprinklers In Front, Sprinklers In Rear
Foundation Slab
Sewer Public Sewer
Water Public
Level or Stories Multi/Split
Structure Type Brick, Frame, Wood Siding
Schools
Elementary Schools Kaiser
Middle Schools Dsst: College View
High Schools John F. Kennedy
School District Denver 1
Others
Senior Community No
Ownership Corporation/Trust
Acceptable Financing Cash, Conventional, FHA, VA Loan
Listing Terms Cash, Conventional, FHA, VA Loan
Special Listing Condition None
Read Less Info
Want to know what your home might be worth? Contact us for a FREE valuation!

Our team is ready to help you sell your home for the highest possible price ASAP

© 2025 METROLIST, INC., DBA RECOLORADO® – All Rights Reserved
6455 S. Yosemite St., Suite 500 Greenwood Village, CO 80111 USA
Bought with Compass - Denver
GET MORE INFORMATION
Realtor | Lic# FA100084202







