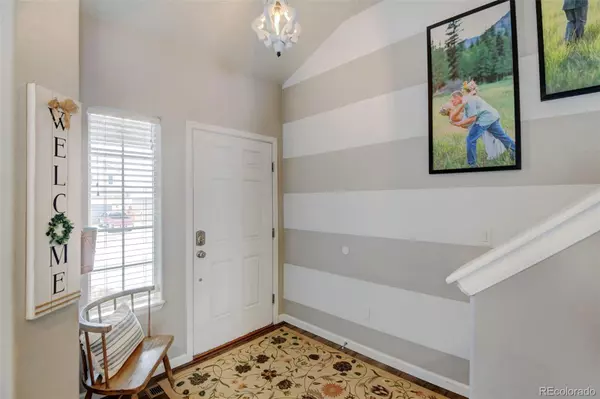$485,000
$480,000
1.0%For more information regarding the value of a property, please contact us for a free consultation.
4 Beds
3 Baths
1,959 SqFt
SOLD DATE : 02/10/2023
Key Details
Sold Price $485,000
Property Type Single Family Home
Sub Type Single Family Residence
Listing Status Sold
Purchase Type For Sale
Square Footage 1,959 sqft
Price per Sqft $247
Subdivision Johnstown Farms
MLS Listing ID 8771978
Sold Date 02/10/23
Bedrooms 4
Full Baths 2
Half Baths 1
Condo Fees $108
HOA Fees $36/qua
HOA Y/N Yes
Abv Grd Liv Area 1,568
Originating Board recolorado
Year Built 2013
Annual Tax Amount $3,706
Tax Year 2021
Lot Size 6,098 Sqft
Acres 0.14
Property Description
Come see this beautiful single family home in one of the most highly sought after neighborhoods in Johnstown* The interior of the home has been newly repainted and offers hardwood floors on the main and lower levels* It has an open floor plan with an eat in kitchen space, tons of natural light and fresh white cabinetry* The large living room is just a few steps down from the main floor and walks out to the spacious backyard* The lower level has a 1/2 bath with an updated laundry room* The upstairs has a master suite with two additional bedrooms and one additional bathroom* The master bath has a double vanity with a walk-in closet* The basement offers a finished bonus bedroom that can also be used for an office space* The seller installed a new dishwasher and hot water heater less than a year ago with all new carbon monoxide detectors* The seller also installed new storage racks in the garage* The backyard offers a dog run, a large concrete patio, a fenced in garden and a kids play area* The seller installed new trees in the backyard that are absolutely gorgeous come the spring time* This home is within walking distance from the community park, YMCA, grocery store, library, Old Town restaurants and much more* It's within close proximity to I-25 and only a 15 min drive to the Centerra area which has all the shopping and restaurants you could ask for*
Location
State CO
County Weld
Rooms
Basement Finished, Partial
Interior
Interior Features Ceiling Fan(s), Eat-in Kitchen, Radon Mitigation System, Smoke Free, Walk-In Closet(s)
Heating Forced Air
Cooling Central Air
Fireplace N
Appliance Dishwasher, Disposal, Microwave, Oven, Range, Refrigerator
Exterior
Garage Spaces 3.0
Fence Full
Roof Type Composition
Total Parking Spaces 3
Garage Yes
Building
Lot Description Landscaped, Sprinklers In Front, Sprinklers In Rear
Sewer Public Sewer
Water Public
Level or Stories Multi/Split
Structure Type Frame
Schools
Elementary Schools Letford
Middle Schools Milliken
High Schools Roosevelt
School District Johnstown-Milliken Re-5J
Others
Senior Community No
Ownership Individual
Acceptable Financing Cash, Conventional, FHA, VA Loan
Listing Terms Cash, Conventional, FHA, VA Loan
Special Listing Condition None
Read Less Info
Want to know what your home might be worth? Contact us for a FREE valuation!

Our team is ready to help you sell your home for the highest possible price ASAP

© 2025 METROLIST, INC., DBA RECOLORADO® – All Rights Reserved
6455 S. Yosemite St., Suite 500 Greenwood Village, CO 80111 USA
Bought with 8z Real Estate
GET MORE INFORMATION
Realtor | Lic# FA100084202







