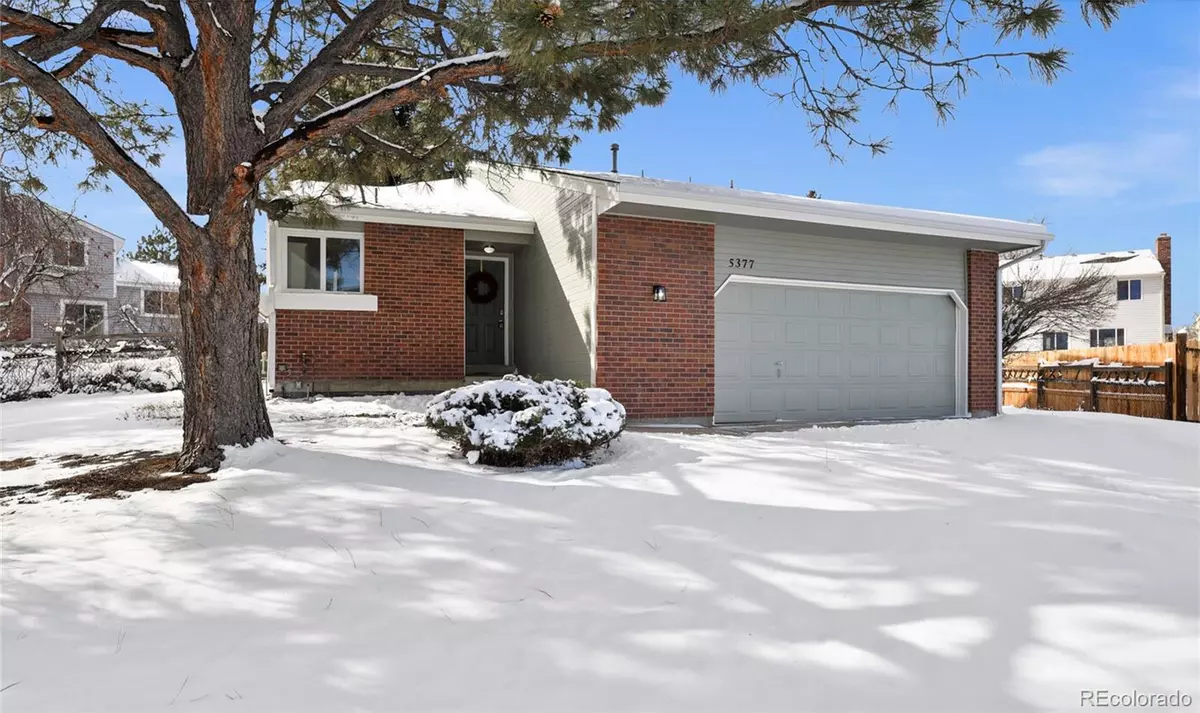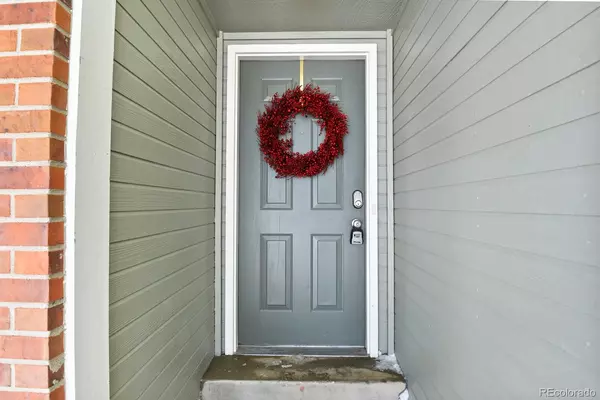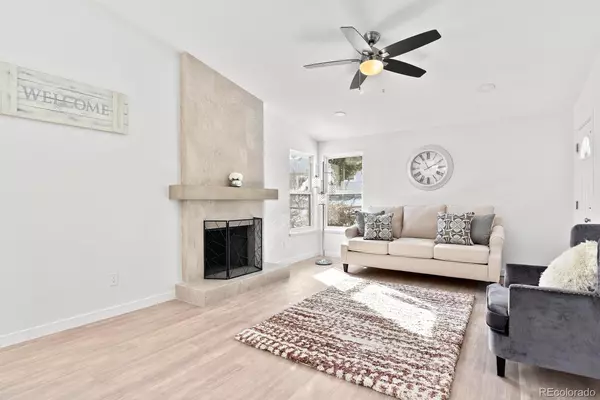$515,500
$505,000
2.1%For more information regarding the value of a property, please contact us for a free consultation.
3 Beds
2 Baths
1,468 SqFt
SOLD DATE : 02/10/2023
Key Details
Sold Price $515,500
Property Type Single Family Home
Sub Type Single Family Residence
Listing Status Sold
Purchase Type For Sale
Square Footage 1,468 sqft
Price per Sqft $351
Subdivision Smoky Hill
MLS Listing ID 7180196
Sold Date 02/10/23
Style Traditional
Bedrooms 3
Full Baths 1
Three Quarter Bath 1
Condo Fees $64
HOA Fees $5/ann
HOA Y/N Yes
Abv Grd Liv Area 1,468
Originating Board recolorado
Year Built 1982
Annual Tax Amount $2,778
Tax Year 2021
Lot Size 9,583 Sqft
Acres 0.22
Property Description
Location, Location, Location!!! Must see this NEWLY remodeled modern home in the highly desirable Centennial area. Located in a quiet cul-de-sac in the Cherry Creek School District, this home offers a spacious and bright open living room/dining area, a fireplace, 3 bedrooms, 2 beautifully remodeled baths, a family room plus an adjoining lower level family room/den, a huge backyard with a new deck, mature trees & plenty of parking space. Upon entering, you are greeted with a large living room adjacent to dining area which can be great for entertaining. The master bedroom has access to its modern & luxuriously remodeled bathroom that features a freestanding tub inside & walk-in shower, with double sinks and plenty of under sink storage. The lower level offers its own family room/den with another bedroom and a beautifully remodeled full bathroom. New roof, new flooring, new plumbing, new paint throughout (inside & out), new deck, new granite, and lovely light-filled rooms, makes this solid, beautifully remodeled tri-level style home move in ready!!! Just a short distance to Centennial Promenade, Southlands Shopping Mall, parks, schools, restaurants, and easy access to I-470 & other highways for commutes.
Location
State CO
County Arapahoe
Interior
Interior Features Ceiling Fan(s), Five Piece Bath, Granite Counters, Jack & Jill Bathroom, Open Floorplan, Smoke Free, Walk-In Closet(s)
Heating Forced Air
Cooling Central Air
Flooring Carpet, Laminate
Fireplaces Number 1
Fireplaces Type Gas, Living Room
Fireplace Y
Appliance Dishwasher, Disposal, Oven, Range, Refrigerator
Laundry Laundry Closet
Exterior
Garage Spaces 2.0
Fence Full
Utilities Available Cable Available
View City
Roof Type Composition
Total Parking Spaces 2
Garage Yes
Building
Lot Description Cul-De-Sac, Level
Sewer Public Sewer
Level or Stories Tri-Level
Structure Type Brick, Frame, Wood Siding
Schools
Elementary Schools Trails West
Middle Schools Falcon Creek
High Schools Grandview
School District Cherry Creek 5
Others
Senior Community No
Ownership Individual
Acceptable Financing Cash, Conventional, FHA, VA Loan
Listing Terms Cash, Conventional, FHA, VA Loan
Special Listing Condition None
Pets Allowed Yes
Read Less Info
Want to know what your home might be worth? Contact us for a FREE valuation!

Our team is ready to help you sell your home for the highest possible price ASAP

© 2025 METROLIST, INC., DBA RECOLORADO® – All Rights Reserved
6455 S. Yosemite St., Suite 500 Greenwood Village, CO 80111 USA
Bought with Madison & Company Properties
GET MORE INFORMATION
Realtor | Lic# FA100084202







