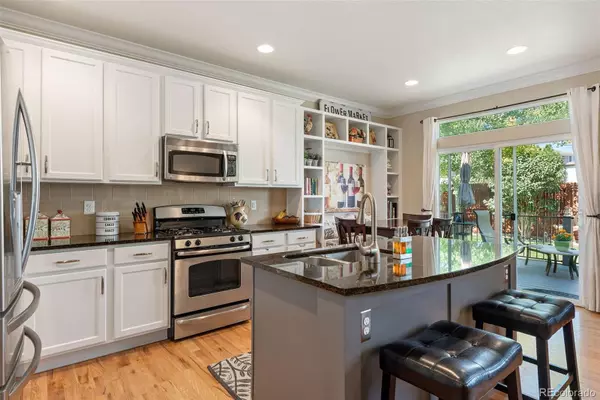$590,000
$590,000
For more information regarding the value of a property, please contact us for a free consultation.
3 Beds
3 Baths
2,078 SqFt
SOLD DATE : 10/12/2022
Key Details
Sold Price $590,000
Property Type Single Family Home
Sub Type Single Family Residence
Listing Status Sold
Purchase Type For Sale
Square Footage 2,078 sqft
Price per Sqft $283
Subdivision Jordan Crossing
MLS Listing ID 2866782
Sold Date 10/12/22
Style Traditional
Bedrooms 3
Full Baths 2
Half Baths 1
Condo Fees $95
HOA Fees $95/mo
HOA Y/N Yes
Abv Grd Liv Area 1,584
Originating Board recolorado
Year Built 2010
Annual Tax Amount $4,046
Tax Year 2021
Acres 0.14
Property Description
The ideal Ranch home poised on a quiet street just minutes from downtown Parker. This lovely 3 bedroom, 3 bath home showcases countless updates and simultaneously leaves room for huge value adds and potential to grow with the next buyers. The main floor hosts an open layout and floods with natural light, drawing your attention to the perfectly landscaped backyard, filled with mature trees. The den boasts coffered ceilings and leaves the opportunity to be used as a formal living, dining, office, or even easily transitioned into a fourth bedroom. The primary suite feels like its own wing in the house, with an abundance of storage and charming details like a barn slider door and wainscoting. In the heart of the home lies the kitchen, perfect for hosting and well equipped with a premium refrigerator, large island, and custom built in banquette. The gas fireplace is sure to be cozy and convenient in the winter months! The laundry room is conveniently on the main floor and also leads to the meticulously maintained garage with a brand new epoxy floor. Downstairs you will find the 3rd bedroom with an on-suite powder bath, which of course, is pre-plumbed for a shower should you want to add easy value to the home. The sellers went above and beyond on the details and maintenance, including sound proofing the basement, installing a radon mitigation system, professionally painted exterior with premium paint just last year, and a newer water heater. From hardwood floors to crown molding, this home exudes a custom charm that new build homes just don't have anymore, especially at this price point.
Location
State CO
County Douglas
Rooms
Basement Bath/Stubbed, Crawl Space, Finished, Partial
Main Level Bedrooms 2
Interior
Interior Features Breakfast Nook, Built-in Features, Ceiling Fan(s), Eat-in Kitchen, Granite Counters, High Ceilings, Kitchen Island, Open Floorplan, Primary Suite, Radon Mitigation System, Smoke Free, Walk-In Closet(s)
Heating Forced Air
Cooling Central Air
Flooring Carpet, Wood
Fireplaces Number 1
Fireplaces Type Family Room, Gas Log, Living Room
Fireplace Y
Appliance Bar Fridge, Dishwasher, Disposal, Dryer, Microwave, Refrigerator, Self Cleaning Oven, Washer
Laundry In Unit
Exterior
Exterior Feature Lighting, Private Yard
Parking Features Finished, Floor Coating
Garage Spaces 2.0
Roof Type Composition
Total Parking Spaces 2
Garage Yes
Building
Sewer Public Sewer
Level or Stories One
Structure Type Frame
Schools
Elementary Schools Gold Rush
Middle Schools Cimarron
High Schools Legend
School District Douglas Re-1
Others
Senior Community No
Ownership Individual
Acceptable Financing Cash, Conventional, FHA
Listing Terms Cash, Conventional, FHA
Special Listing Condition None
Read Less Info
Want to know what your home might be worth? Contact us for a FREE valuation!

Our team is ready to help you sell your home for the highest possible price ASAP

© 2025 METROLIST, INC., DBA RECOLORADO® – All Rights Reserved
6455 S. Yosemite St., Suite 500 Greenwood Village, CO 80111 USA
Bought with RE/MAX Alliance
GET MORE INFORMATION
Realtor | Lic# FA100084202







