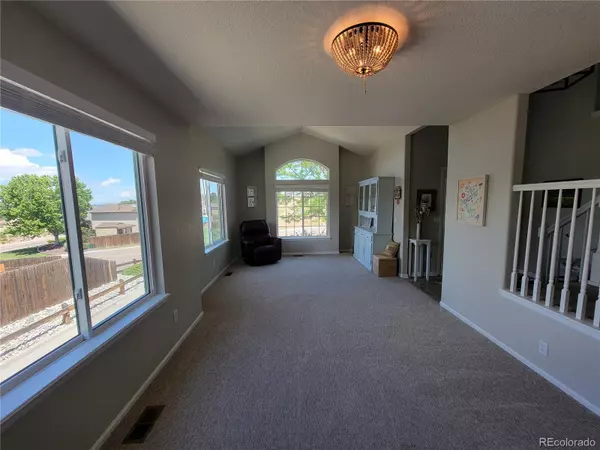$618,000
$620,000
0.3%For more information regarding the value of a property, please contact us for a free consultation.
4 Beds
4 Baths
3,018 SqFt
SOLD DATE : 01/10/2023
Key Details
Sold Price $618,000
Property Type Single Family Home
Sub Type Single Family Residence
Listing Status Sold
Purchase Type For Sale
Square Footage 3,018 sqft
Price per Sqft $204
Subdivision The Woodlands
MLS Listing ID 6869642
Sold Date 01/10/23
Style Traditional
Bedrooms 4
Full Baths 3
Half Baths 1
HOA Y/N No
Abv Grd Liv Area 2,038
Originating Board recolorado
Year Built 1994
Annual Tax Amount $2,293
Tax Year 2021
Acres 0.14
Property Description
SELLER MOTIVATED, QUICK POSSESSION! Perfect Castle Rock Home w/fully finished daylight basement & 3 Car Garage +bonus room/office; 10 houses up from “The Rock”, hike it daily. Across the street from Castle Rock Elementary w/Stop sign in front of the house for safety & priority snow plowing on the street in the Winter. Amazing Rocky Mountain Views and a perfect view of “The Rock” from half covered back deck with built-in water misters, perfect for the Starlighting & Fireworks. Updates: Brand New Windows & Back Door Wall (w/trans. warranty.) & Cordless Window Treatments throughout the entire home (2022), Light Fixtures throughout the main (2022), Carpeting/Flooring/Paint (2019), Humidifier (2020), Garden (2020), Radon Mitigation (2019), 7' smart garage door opener (2022), & 8' Smart Garage Door Opener (2019). Home has Smart: Garage Door Openers, Thermostat, Sprinkler System, Ring Doorbell, & 2 Ring Flood Cams. Other Notables: Solid Wood Doors throughout the 1st & 2nd floors, extra basement insulation, & indoor motion lighting.
Location
State CO
County Douglas
Zoning RES
Rooms
Basement Full
Main Level Bedrooms 3
Interior
Interior Features Built-in Features, Ceiling Fan(s), High Speed Internet, Quartz Counters, Radon Mitigation System, Vaulted Ceiling(s), Walk-In Closet(s)
Heating Forced Air
Cooling Central Air
Flooring Carpet, Tile, Vinyl, Wood
Fireplaces Number 1
Fireplaces Type Family Room, Gas Log
Fireplace Y
Appliance Convection Oven, Dishwasher, Disposal, Dryer, Microwave, Refrigerator, Sump Pump, Washer
Exterior
Exterior Feature Garden, Lighting, Private Yard, Rain Gutters
Parking Features Concrete, Oversized Door
Garage Spaces 3.0
Fence Full
Utilities Available Electricity Connected, Natural Gas Connected
View City, Mountain(s)
Roof Type Composition
Total Parking Spaces 3
Garage Yes
Building
Lot Description Irrigated, Sprinklers In Front, Sprinklers In Rear
Foundation Concrete Perimeter
Sewer Public Sewer
Water Public
Level or Stories Two
Structure Type Brick, Wood Siding
Schools
Elementary Schools Castle Rock
Middle Schools Mesa
High Schools Douglas County
School District Douglas Re-1
Others
Senior Community No
Ownership Individual
Acceptable Financing Cash, Conventional, FHA, VA Loan
Listing Terms Cash, Conventional, FHA, VA Loan
Special Listing Condition None
Read Less Info
Want to know what your home might be worth? Contact us for a FREE valuation!

Our team is ready to help you sell your home for the highest possible price ASAP

© 2024 METROLIST, INC., DBA RECOLORADO® – All Rights Reserved
6455 S. Yosemite St., Suite 500 Greenwood Village, CO 80111 USA
Bought with HomeSmart
GET MORE INFORMATION
Realtor | Lic# FA100084202







