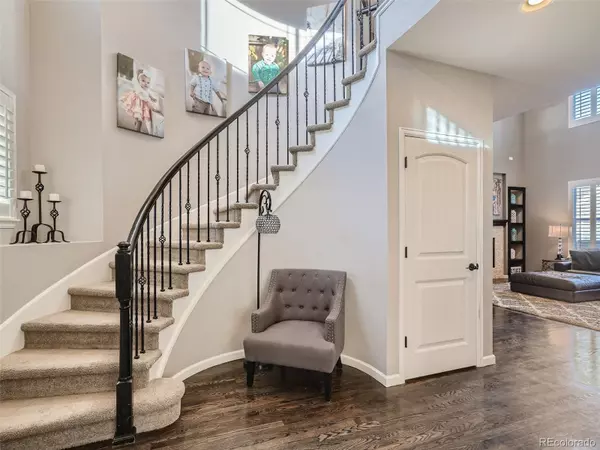$915,500
$910,000
0.6%For more information regarding the value of a property, please contact us for a free consultation.
6 Beds
5 Baths
4,181 SqFt
SOLD DATE : 01/04/2023
Key Details
Sold Price $915,500
Property Type Single Family Home
Sub Type Single Family Residence
Listing Status Sold
Purchase Type For Sale
Square Footage 4,181 sqft
Price per Sqft $218
Subdivision Fallbrook Farms
MLS Listing ID 5954010
Sold Date 01/04/23
Style Traditional
Bedrooms 6
Full Baths 3
Three Quarter Bath 2
Condo Fees $100
HOA Fees $100/mo
HOA Y/N Yes
Abv Grd Liv Area 3,353
Originating Board recolorado
Year Built 2014
Annual Tax Amount $6,405
Tax Year 2021
Acres 0.22
Property Description
HIGH-END FINISHES, AFFORDABLE LUXURY, and READY FOR YOU TO MOVE IN! Look no more...you will not find another home like this on the market! Move into this stunning, energy-efficient, luxurious home for the holidays! Beautiful, well-maintained 6-bedroom, 5-bath, two-story home, featuring a finished basement, a large backyard, and the COMPLETE PACKAGE of upgrades. When you step into this home, your eyes are drawn to the grand, spiral staircase and elevated ceilings. The main level features beautiful, hardwood, custom plantation shutters, upgraded light fixtures, and an abundance of natural light. You'll be sure to notice the high-end finishes in the kitchen, complete with custom cabinetry, soft-close drawers, granite counter-tops, a large eat-in kitchen island, breakfast nook, stainless steel appliances and gas range, double oven, and plenty of countertop space and cabinet storage for all your kitchen, dining, and entertainment needs! In addition to a private, home-office with french doors, there is a main-level bedroom for your guests to enjoy! The upper level has four bedrooms, and features a 5-piece luxurious primary bathroom, large walk-in closet with attached laundry room, a Jack-and-Jill bathroom, and another private en-suite bathroom. The fully-finished basement boasts a large entertainment area, a wet bar with a built-in beverage refrigerator, custom cabinets, granite high-top seating for all to gather, and an additional bedroom and bathroom. The expansive backyard is perfect for bringing everyone together or for simply enjoying the beautiful Colorado outdoors, where you can relax around the fire-pit, spend time in the garden, or entertain on the stamped-concrete patio. The unique, 3-car attached garage has epoxy-coated floors and adds to the incredible curb-appeal of the home. Located in a private cul-de-sac and within walking distance of the Fallbrook Farms community park and neighborhood trails, there's plenty to appreciate about this home!
Location
State CO
County Adams
Zoning RES
Rooms
Basement Bath/Stubbed, Finished, Full, Sump Pump
Main Level Bedrooms 1
Interior
Interior Features Breakfast Nook, Built-in Features, Ceiling Fan(s), Eat-in Kitchen, Entrance Foyer, Five Piece Bath, Granite Counters, High Ceilings, High Speed Internet, Jack & Jill Bathroom, Kitchen Island, Open Floorplan, Pantry, Primary Suite, Smoke Free, Walk-In Closet(s), Wet Bar
Heating Active Solar, Forced Air
Cooling Central Air
Flooring Carpet, Tile, Vinyl, Wood
Fireplaces Number 1
Fireplaces Type Great Room
Fireplace Y
Appliance Bar Fridge, Convection Oven, Dishwasher, Disposal, Double Oven, Dryer, Gas Water Heater, Microwave, Range, Range Hood, Refrigerator, Sump Pump, Washer, Water Softener
Laundry In Unit
Exterior
Exterior Feature Dog Run, Fire Pit, Garden, Private Yard
Parking Features Concrete, Dry Walled, Finished, Floor Coating, Lighted, Oversized, Storage
Garage Spaces 3.0
Fence Full
Utilities Available Cable Available, Electricity Connected, Internet Access (Wired), Natural Gas Connected
View Mountain(s)
Roof Type Composition
Total Parking Spaces 3
Garage Yes
Building
Lot Description Cul-De-Sac, Landscaped, Level, Near Public Transit, Sprinklers In Front, Sprinklers In Rear
Foundation Concrete Perimeter
Sewer Public Sewer
Water Public
Level or Stories Two
Structure Type Frame
Schools
Elementary Schools Prairie Hills
Middle Schools Rocky Top
High Schools Horizon
School District Adams 12 5 Star Schl
Others
Senior Community No
Ownership Individual
Acceptable Financing Cash, Conventional, FHA, VA Loan
Listing Terms Cash, Conventional, FHA, VA Loan
Special Listing Condition None
Pets Allowed Yes
Read Less Info
Want to know what your home might be worth? Contact us for a FREE valuation!

Our team is ready to help you sell your home for the highest possible price ASAP

© 2025 METROLIST, INC., DBA RECOLORADO® – All Rights Reserved
6455 S. Yosemite St., Suite 500 Greenwood Village, CO 80111 USA
Bought with CHAMPAGNE PROPERTIES LLC
GET MORE INFORMATION
Realtor | Lic# FA100084202







