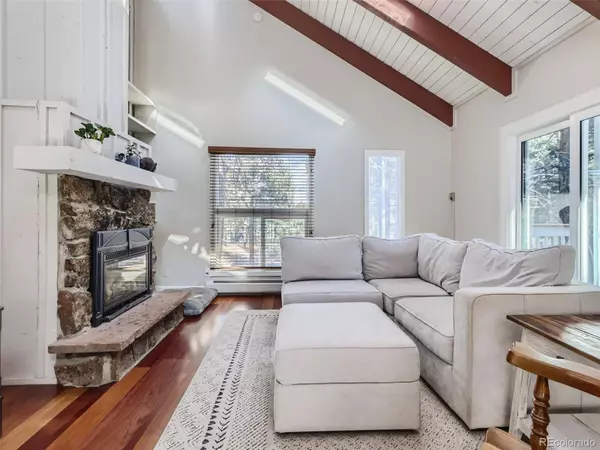$750,000
$775,000
3.2%For more information regarding the value of a property, please contact us for a free consultation.
4 Beds
3 Baths
2,275 SqFt
SOLD DATE : 12/19/2022
Key Details
Sold Price $750,000
Property Type Single Family Home
Sub Type Single Family Residence
Listing Status Sold
Purchase Type For Sale
Square Footage 2,275 sqft
Price per Sqft $329
Subdivision Evergreen Meadows
MLS Listing ID 4594234
Sold Date 12/19/22
Bedrooms 4
Full Baths 2
Three Quarter Bath 1
Condo Fees $50
HOA Fees $4/ann
HOA Y/N Yes
Abv Grd Liv Area 1,314
Originating Board recolorado
Year Built 1974
Annual Tax Amount $3,368
Tax Year 2021
Lot Size 2 Sqft
Acres 2.0
Property Description
Great opportunity in the highly desirable Evergreen Meadows! Flat and usable 2 acre lot. The vaulted ceilings throughout the main level of the room with beams and skylights create a bright and airy home! The open layout of the dining room and living room make the home easy living and great for entertaining. Gas fireplace in the living room is great for creating a cozy home feel. Slider off the living room leads to a generous deck. Updated kitchen with granite counters, 42" maple cabinets, stainless steel appliances, and finished off with hand-scraped hardwood floors. Bedroom and full bathroom on the main level is great for guest or a home office. The lower level of the home features a large primary bedroom with a walkout door to the fenced-in section of the yard. Dual closets and large en-suite primary bathroom. Two secondary bedrooms, a full bathroom and laundry room are also on this level. Washer and Dryer included. The bonus room is currently being used as a home gym, but this space could be great for creating a second living room or a playroom. Detached oversized garage provides plenty of space for parking and a shop and/or storage.
Location
State CO
County Jefferson
Zoning SR-2
Rooms
Basement Finished, Full, Interior Entry, Walk-Out Access
Main Level Bedrooms 1
Interior
Interior Features Built-in Features, Ceiling Fan(s), Granite Counters, Open Floorplan, Pantry, Primary Suite, Smoke Free, Vaulted Ceiling(s), Wired for Data
Heating Baseboard, Hot Water, Natural Gas
Cooling None
Flooring Carpet, Tile, Wood
Fireplaces Number 1
Fireplaces Type Gas, Gas Log, Living Room
Fireplace Y
Appliance Dishwasher, Disposal, Dryer, Gas Water Heater, Microwave, Oven, Range, Refrigerator, Washer
Laundry In Unit
Exterior
Exterior Feature Private Yard
Parking Features Driveway-Gravel, Exterior Access Door, Oversized, Tandem
Garage Spaces 4.0
Utilities Available Cable Available, Electricity Available, Electricity Connected, Natural Gas Available, Natural Gas Connected
Roof Type Composition
Total Parking Spaces 4
Garage No
Building
Sewer Septic Tank
Water Well
Level or Stories Tri-Level
Structure Type Frame, Wood Siding
Schools
Elementary Schools Marshdale
Middle Schools West Jefferson
High Schools Conifer
School District Jefferson County R-1
Others
Senior Community No
Ownership Individual
Acceptable Financing Cash, Conventional, FHA, VA Loan
Listing Terms Cash, Conventional, FHA, VA Loan
Special Listing Condition None
Read Less Info
Want to know what your home might be worth? Contact us for a FREE valuation!

Our team is ready to help you sell your home for the highest possible price ASAP

© 2025 METROLIST, INC., DBA RECOLORADO® – All Rights Reserved
6455 S. Yosemite St., Suite 500 Greenwood Village, CO 80111 USA
Bought with Keller Williams Foothills Realty, LLC
GET MORE INFORMATION
Realtor | Lic# FA100084202







