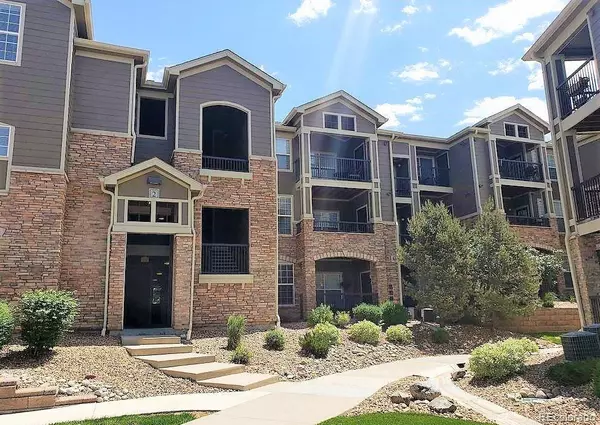$327,500
$320,000
2.3%For more information regarding the value of a property, please contact us for a free consultation.
2 Beds
1 Bath
1,003 SqFt
SOLD DATE : 12/20/2022
Key Details
Sold Price $327,500
Property Type Condo
Sub Type Condominium
Listing Status Sold
Purchase Type For Sale
Square Footage 1,003 sqft
Price per Sqft $326
Subdivision Blue Sky At Vista Ridge
MLS Listing ID 5265743
Sold Date 12/20/22
Bedrooms 2
Full Baths 1
Condo Fees $259
HOA Fees $259/mo
HOA Y/N Yes
Abv Grd Liv Area 1,003
Originating Board recolorado
Year Built 2004
Annual Tax Amount $2,702
Tax Year 2021
Acres 0.01
Property Description
Welcome home to this amazing condo in the Blue Sky at Vista Ridge community. Step inside and you'll notice the open floorplan of the living room, along with a gas fireplace for added coziness. You'll also appreciate the ceiling fan and the balcony with mountain views. An outside closet offers extra storage space. The living room opens to the kitchen featuring stainless steel appliances, granite counters, ample cabinet space, and a newer dishwasher and stove. Further inside you'll find the primary bedroom offering a walk-in closet, ceiling fan, and private balcony. You'll also discover a secondary bedroom with extra-large windows that brighten-up the room. A spacious bathroom with an oversized tub and granite vanity completes the living space in this home. An in-unit, full-sized washer and dryer adds extra convenience. Recent upgrades include new carpet and a freshly painted accent wall. Just steps away from the unit you'll find the community clubhouse, resort-style pool, jacuzzi, fully equipped workout room, kids playground, and mailboxes. Walks and bike rides will lead you to the magnificent mountain views and the beauty and greenery of the neighboring Colorado National Golf Club. While out and about, you'll want to stop in and eat at the Club's award-winning “Master's” restaurant!
Location
State CO
County Weld
Rooms
Main Level Bedrooms 2
Interior
Interior Features Ceiling Fan(s), Granite Counters, Open Floorplan, Pantry, Walk-In Closet(s)
Heating Forced Air
Cooling Central Air
Flooring Carpet, Vinyl
Fireplaces Number 1
Fireplaces Type Gas, Living Room
Fireplace Y
Appliance Dishwasher, Disposal, Dryer, Gas Water Heater, Microwave, Oven, Refrigerator, Washer
Laundry In Unit
Exterior
Exterior Feature Balcony
Roof Type Composition
Total Parking Spaces 2
Garage No
Building
Sewer Public Sewer
Water Public
Level or Stories One
Structure Type Frame
Schools
Elementary Schools Black Rock
Middle Schools Erie
High Schools Erie
School District St. Vrain Valley Re-1J
Others
Senior Community No
Ownership Individual
Acceptable Financing Cash, Conventional
Listing Terms Cash, Conventional
Special Listing Condition None
Pets Allowed Yes
Read Less Info
Want to know what your home might be worth? Contact us for a FREE valuation!

Our team is ready to help you sell your home for the highest possible price ASAP

© 2025 METROLIST, INC., DBA RECOLORADO® – All Rights Reserved
6455 S. Yosemite St., Suite 500 Greenwood Village, CO 80111 USA
Bought with Callaway Group Real Estate, LLC
GET MORE INFORMATION
Realtor | Lic# FA100084202







