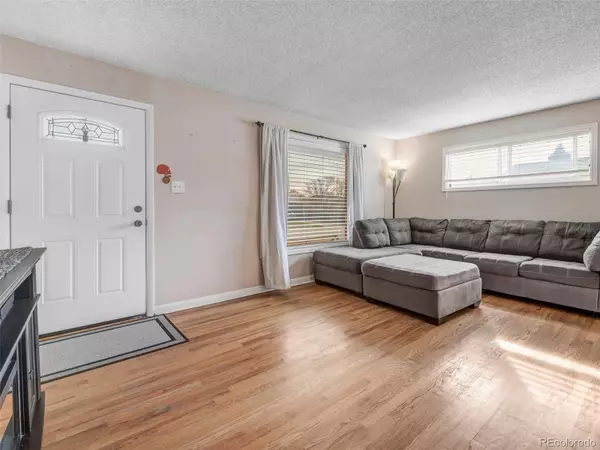$489,000
$489,000
For more information regarding the value of a property, please contact us for a free consultation.
3 Beds
2 Baths
1,650 SqFt
SOLD DATE : 12/16/2022
Key Details
Sold Price $489,000
Property Type Single Family Home
Sub Type Single Family Residence
Listing Status Sold
Purchase Type For Sale
Square Footage 1,650 sqft
Price per Sqft $296
Subdivision Pearl Mack Manor
MLS Listing ID 2536790
Sold Date 12/16/22
Style Traditional
Bedrooms 3
Full Baths 1
Three Quarter Bath 1
HOA Y/N No
Abv Grd Liv Area 850
Originating Board recolorado
Year Built 1956
Annual Tax Amount $3,037
Tax Year 2021
Acres 0.14
Property Description
Welcome to this beautiful brick ranch home in a much-desired area of Denver. As you enter this home you will be greeted by an abundance of natural light from the many windows in this modern open floor plan. The colossal living room highlights beautiful HARDWOOD FLOORS! The eat-in kitchen has plenty of storage space between the cabinets and the pantry. STAINLESS STEEL APPLIANCES included. The hardwood floors continue into the two considerable-sized main level bedrooms. The main level bathroom has been exquisitely updated with delightful laminate flooring and walk in shower. Head down to the full, finished basement with a decorous wooden bar. The basement also includes a vast bedroom & full bathroom with an elegant CLAW FOOT TUB! The basement contains a laundry room that has plenty of space for storage and front facing washer and dryer that are staying with the home. The private backyard with an extensive stamped patio with cover is perfect for entertaining or relaxing after a long day. A main focal point of this home is the detached, FULLY FINISHED 3 CAR GARAGE with HEATING & PLUMBING. This is a great area to entertaining, create a work area, or keep your vehicles warm in cold weather. The oversized driveway has plenty of room for RV and off street parking. The roof was replaced in 2017. The furnace motor was replaced October 2022. Centralized location of this home provides easy access to nearby stores, restaurants, and entertainment. Close to HWY 36 which will give you a quick drive to Denver or Boulder. This lovely home is move-in ready and won't last long!!!
Location
State CO
County Adams
Zoning R-1-C
Rooms
Basement Finished, Full
Main Level Bedrooms 2
Interior
Interior Features Eat-in Kitchen, Granite Counters, High Speed Internet, Open Floorplan, Pantry, Tile Counters, Wired for Data
Heating Forced Air, Natural Gas
Cooling Attic Fan
Flooring Carpet, Laminate, Tile, Wood
Fireplace N
Appliance Dishwasher, Disposal, Dryer, Gas Water Heater, Microwave, Range, Refrigerator, Self Cleaning Oven, Washer
Laundry In Unit
Exterior
Exterior Feature Lighting, Private Yard, Rain Gutters
Parking Features Concrete, Dry Walled, Exterior Access Door, Finished, Heated Garage, Insulated Garage, Lighted, Storage, Tandem
Garage Spaces 3.0
Fence Partial
Utilities Available Cable Available, Electricity Available, Electricity Connected, Internet Access (Wired), Natural Gas Available, Natural Gas Connected, Phone Available
Roof Type Composition
Total Parking Spaces 7
Garage No
Building
Lot Description Near Public Transit, Sprinklers In Front, Sprinklers In Rear
Foundation Concrete Perimeter
Sewer Public Sewer
Water Private
Level or Stories One
Structure Type Brick, Frame
Schools
Elementary Schools Skyline Vista
Middle Schools Scott Carpenter
High Schools Westminster
School District Westminster Public Schools
Others
Senior Community No
Ownership Individual
Acceptable Financing Cash, Conventional, FHA, VA Loan
Listing Terms Cash, Conventional, FHA, VA Loan
Special Listing Condition None
Read Less Info
Want to know what your home might be worth? Contact us for a FREE valuation!

Our team is ready to help you sell your home for the highest possible price ASAP

© 2025 METROLIST, INC., DBA RECOLORADO® – All Rights Reserved
6455 S. Yosemite St., Suite 500 Greenwood Village, CO 80111 USA
Bought with New Divide Realty
GET MORE INFORMATION
Realtor | Lic# FA100084202







