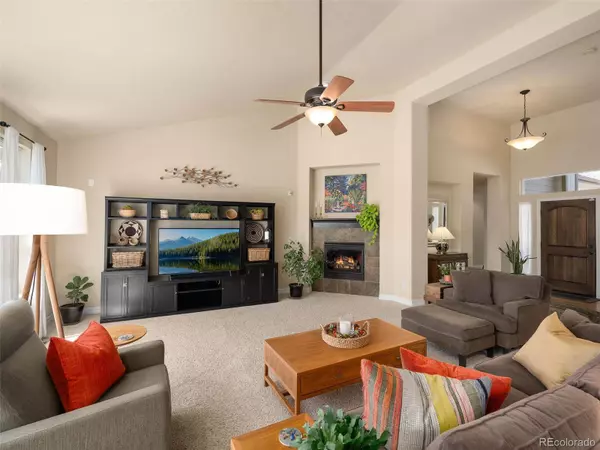$855,000
$850,000
0.6%For more information regarding the value of a property, please contact us for a free consultation.
3 Beds
3 Baths
2,989 SqFt
SOLD DATE : 12/05/2022
Key Details
Sold Price $855,000
Property Type Single Family Home
Sub Type Single Family Residence
Listing Status Sold
Purchase Type For Sale
Square Footage 2,989 sqft
Price per Sqft $286
Subdivision Red Hawk Ridge
MLS Listing ID 7006391
Sold Date 12/05/22
Style Contemporary
Bedrooms 3
Full Baths 3
Condo Fees $174
HOA Fees $58/qua
HOA Y/N Yes
Abv Grd Liv Area 2,989
Originating Board recolorado
Year Built 2009
Annual Tax Amount $3,100
Tax Year 2021
Acres 0.27
Property Description
Ask about Owner financing at a generous 2.9% with 20% down! Well qualified buyers only. 15-20 year note. Welcome to this gorgeous Ranch style home in Castle Rock. Main floor living with no stairs located in Red Hawk Ridge Golf Course community. You are sure to have privacy and quiet enjoyment of your home with the property backing to open space and nature beyond. The breath taking views are some of the best in the area with foothills and walking paths right behind the property! Don't be surprised to see a deer or other wildlife trotting past you as you take your morning walk! As you enter the front of the property you walk past a 3rd car garage and through a charming private courtyard. Upon entering, you are greeted by high ceilings, large windows, and a gas fireplace. The hardwood floors and open concept will dazzle as you notice wonderful details throughout including crown molding. Continue into the large open Chefs kitchen, perfect for entertaining with newer appliances and ample storage. The primary bedroom is perfectly sized and has lovely views of the yard and the open space beyond it. Attached to the primary bedroom is a luxurious five piece bathroom with a walk in closet and direct access to the laundry room. Down the hall is another bathroom, bedroom, and a large office space that could easily be converted into an additional bedroom if needed. On the other side of the home find a third bedroom and full bathroom. Past this space is a mudroom, perfect for coats, pets, and kids, conveniently located right off the garage. The unfinished basement is massive and ready for your finishing touches. Think home theater, workout room, extra bedroom, bathroom or just a huge open area for the kids to play. Located just minutes away from the quaint Downtown Castle Rock Main Street, grocery stores, shopping, and wonderful Douglas County public schools, this home is a real gem waiting for the perfect buyer.
Location
State CO
County Douglas
Rooms
Basement Bath/Stubbed, Full, Unfinished
Main Level Bedrooms 3
Interior
Interior Features Ceiling Fan(s), Entrance Foyer, Five Piece Bath, Granite Counters, High Ceilings, High Speed Internet, In-Law Floor Plan, Kitchen Island, Open Floorplan, Pantry, Primary Suite, Smoke Free, Utility Sink, Vaulted Ceiling(s), Walk-In Closet(s), Wired for Data
Heating Forced Air
Cooling Central Air
Flooring Carpet, Linoleum, Tile, Wood
Fireplaces Number 1
Fireplaces Type Family Room, Gas, Gas Log, Great Room
Fireplace Y
Appliance Dishwasher, Disposal, Double Oven, Dryer, Gas Water Heater, Microwave, Oven, Range, Refrigerator, Self Cleaning Oven, Sump Pump, Washer
Laundry Laundry Closet
Exterior
Exterior Feature Dog Run, Private Yard
Parking Features Concrete, Oversized
Garage Spaces 3.0
Fence Full
Utilities Available Cable Available, Electricity Available, Electricity Connected, Natural Gas Available, Natural Gas Connected, Phone Connected
View City, Golf Course, Mountain(s)
Roof Type Composition
Total Parking Spaces 3
Garage Yes
Building
Lot Description Irrigated, Landscaped, Many Trees, Open Space, Sloped, Sprinklers In Front, Sprinklers In Rear
Foundation Slab
Sewer Public Sewer
Level or Stories One
Structure Type Frame
Schools
Elementary Schools Clear Sky
Middle Schools Castle Rock
High Schools Castle View
School District Douglas Re-1
Others
Senior Community No
Ownership Individual
Acceptable Financing Cash, Conventional, Owner Will Carry, Private Financing Available
Listing Terms Cash, Conventional, Owner Will Carry, Private Financing Available
Special Listing Condition None
Pets Allowed Cats OK, Dogs OK
Read Less Info
Want to know what your home might be worth? Contact us for a FREE valuation!

Our team is ready to help you sell your home for the highest possible price ASAP

© 2024 METROLIST, INC., DBA RECOLORADO® – All Rights Reserved
6455 S. Yosemite St., Suite 500 Greenwood Village, CO 80111 USA
Bought with MB FREEDOM REALTY
GET MORE INFORMATION
Realtor | Lic# FA100084202







