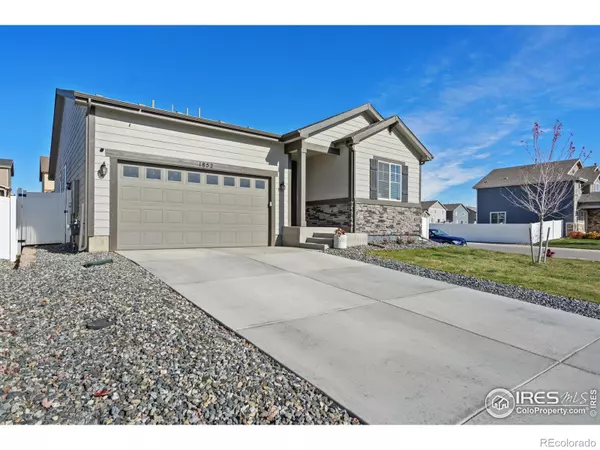$498,000
$485,000
2.7%For more information regarding the value of a property, please contact us for a free consultation.
3 Beds
2 Baths
1,764 SqFt
SOLD DATE : 12/01/2022
Key Details
Sold Price $498,000
Property Type Single Family Home
Sub Type Single Family Residence
Listing Status Sold
Purchase Type For Sale
Square Footage 1,764 sqft
Price per Sqft $282
Subdivision The Ridge At Harmony Road
MLS Listing ID IR978525
Sold Date 12/01/22
Style Contemporary
Bedrooms 3
Full Baths 2
HOA Y/N No
Abv Grd Liv Area 1,764
Originating Board recolorado
Year Built 2020
Tax Year 2021
Acres 0.19
Property Description
Single level living at its finest in this gorgeous turn-key, ranch-style home located in The Ridge at Harmony Road. This beautiful corner-lot home features 3 bedrooms and two bathrooms plus one additional room that can be used as an office, craft room, or play area. The kitchen features a modern backsplash, roomy kitchen island, stylish black appliances, and custom white cabinetry that shines in this bright space. The entire house is flooded in natural light from the oversized sliding glass door leading to the covered patio, and the double-pane windows throughout. The primary bathroom features double vanities and is situated across from the walk-in closet for convenience. The open layout features comfortable bedrooms, and and the dining and living room which are perfect for entertainment or quiet nights spent at home. The backyard is spacious and perfect for activities and afternoons spent under the covered patio grilling and enjoying the quiet neighborhood. Close to shopping, restaurants, fitness centers and only minutes from I25 and Fort Collins. Come make this beautiful home yours!
Location
State CO
County Weld
Zoning RES
Rooms
Basement None
Main Level Bedrooms 3
Interior
Interior Features Eat-in Kitchen, Kitchen Island, No Stairs, Open Floorplan, Walk-In Closet(s)
Heating Forced Air
Cooling Central Air
Fireplace Y
Appliance Dishwasher, Microwave, Oven, Refrigerator, Self Cleaning Oven
Exterior
Garage Spaces 2.0
Utilities Available Cable Available, Electricity Available
Roof Type Composition
Total Parking Spaces 2
Garage Yes
Building
Lot Description Corner Lot, Sprinklers In Front
Sewer Public Sewer
Water Public
Level or Stories One
Structure Type Stone,Wood Frame,Wood Siding
Schools
Elementary Schools Grand View
Middle Schools Windsor
High Schools Windsor
School District Other
Others
Ownership Individual
Acceptable Financing Cash, Conventional, FHA, VA Loan
Listing Terms Cash, Conventional, FHA, VA Loan
Read Less Info
Want to know what your home might be worth? Contact us for a FREE valuation!

Our team is ready to help you sell your home for the highest possible price ASAP

© 2024 METROLIST, INC., DBA RECOLORADO® – All Rights Reserved
6455 S. Yosemite St., Suite 500 Greenwood Village, CO 80111 USA
Bought with Sears Real Estate
GET MORE INFORMATION
Realtor | Lic# FA100084202







