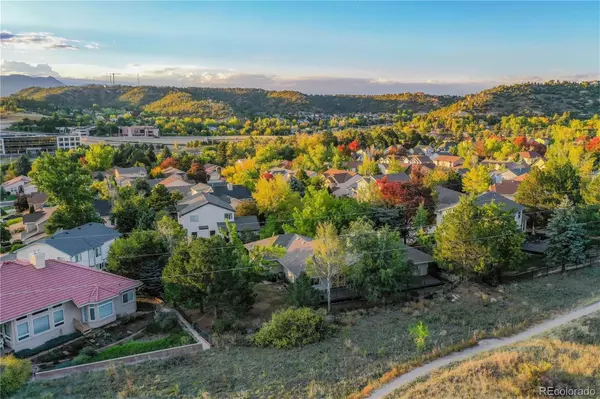$635,000
$635,000
For more information regarding the value of a property, please contact us for a free consultation.
3 Beds
2 Baths
2,056 SqFt
SOLD DATE : 10/26/2022
Key Details
Sold Price $635,000
Property Type Single Family Home
Sub Type Single Family Residence
Listing Status Sold
Purchase Type For Sale
Square Footage 2,056 sqft
Price per Sqft $308
Subdivision St Andrews
MLS Listing ID 2696833
Sold Date 10/26/22
Bedrooms 3
Full Baths 1
Three Quarter Bath 1
Condo Fees $300
HOA Fees $25/ann
HOA Y/N Yes
Abv Grd Liv Area 2,056
Originating Board recolorado
Year Built 1994
Annual Tax Amount $1,988
Tax Year 2021
Acres 0.3
Property Description
Amazing opportunity to own a one level home w/ over 2,500 sq ft backing up to the 730 acre Palmer Park in the uber desirable St Andrews Subdivision next to the Colorado Springs Country Club! Very rare as this home has its own gate into Palmer Park which will provide you with hours and miles of recreation! This home is centrally located with easy access to any part of town but positioned on a quiet cul-de-sac with tons of privacy. Palmer Park has over 25 miles of trail systems that you can ride bikes or horses as well as tons of hiking and walking opportunities including the nearby Mesa Trail Scenic Overlook with spectacular sunsets. New composite and powder coated metal deck spanning the entire back of the home and facing out to Palmer Park with gorgeous treed bluff views. Attached 3 car garage with new paint and freshly sealed floor. Newer central air conditioning. Freshly painted exterior with high quality elastomeric paint. Freshly painted interior and new carpet. Expansive great room with vaulted ceilings, a wall of windows with a double walk-out to the new back deck and a double sided gas fireplace with brick surround, beautiful floor to ceiling surrounding woodwork and built-in shelving. The kitchen has glowing oak hardwood floors, stainless appliances including a gas range, Corian counters, an island, under cabinet lighting and a window seat. Open concept dining room with gas fireplace, hardwood floors, walk-out to the back deck and built-in buffet. Main level primary suite with walk-out to back deck, a gas fireplace w/ brick surround, built-in cabinetry and storage, a walk-in closet and a private bath. Two additional main level bedrooms and another full bath. The home has a great floor plan with tons of large windows which allow lots of natural light into the home. Tons of storage throughout home. Large laundry w/ sink and storage. 360 Matterport Virtual Tour and Marketing Video Available. See this well maintained home quickly!!
Location
State CO
County El Paso
Zoning PUD
Rooms
Basement Partial
Main Level Bedrooms 3
Interior
Interior Features Built-in Features, Ceiling Fan(s), Eat-in Kitchen, High Ceilings, Kitchen Island, Primary Suite, Walk-In Closet(s)
Heating Forced Air, Natural Gas
Cooling Central Air, Other
Flooring Carpet, Wood
Fireplaces Number 2
Fireplaces Type Gas
Fireplace Y
Appliance Dishwasher, Disposal, Oven, Refrigerator
Exterior
Exterior Feature Private Yard
Garage Spaces 3.0
Fence Partial
Utilities Available Cable Available, Electricity Connected, Natural Gas Available, Phone Available
View Mountain(s)
Roof Type Composition
Total Parking Spaces 3
Garage Yes
Building
Lot Description Borders Public Land, Corner Lot, Cul-De-Sac, Landscaped, Level, Many Trees, Near Public Transit, Open Space, Rock Outcropping, Sprinklers In Front, Sprinklers In Rear
Sewer Community Sewer
Water Public
Level or Stories One
Structure Type Frame, Stucco
Schools
Elementary Schools Audubon
Middle Schools North
High Schools Palmer
School District Colorado Springs 11
Others
Senior Community No
Ownership Individual
Acceptable Financing Cash, Conventional, FHA, VA Loan
Listing Terms Cash, Conventional, FHA, VA Loan
Special Listing Condition None
Read Less Info
Want to know what your home might be worth? Contact us for a FREE valuation!

Our team is ready to help you sell your home for the highest possible price ASAP

© 2025 METROLIST, INC., DBA RECOLORADO® – All Rights Reserved
6455 S. Yosemite St., Suite 500 Greenwood Village, CO 80111 USA
Bought with RE/MAX Real Estate Group Inc
GET MORE INFORMATION
Realtor | Lic# FA100084202







