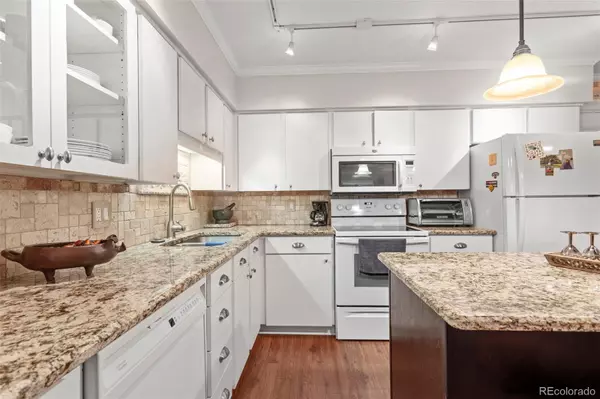$240,000
$240,000
For more information regarding the value of a property, please contact us for a free consultation.
2 Beds
1 Bath
945 SqFt
SOLD DATE : 11/16/2022
Key Details
Sold Price $240,000
Property Type Multi-Family
Sub Type Multi-Family
Listing Status Sold
Purchase Type For Sale
Square Footage 945 sqft
Price per Sqft $253
Subdivision Windsor Gardens
MLS Listing ID 3305009
Sold Date 11/16/22
Bedrooms 2
Full Baths 1
Condo Fees $552
HOA Fees $552/mo
HOA Y/N Yes
Abv Grd Liv Area 945
Originating Board recolorado
Year Built 1966
Annual Tax Amount $989
Tax Year 2021
Property Description
Rare opportunity! Prized location! Coveted corner unit! Move in ready! If you are looking for the perfect building and location in Windsor Gardens, this is it. End unit in a two story building, located off the main street and overlooking the 3rd green on the golf course. Comes with a detached garage and a reserved parking space. Both are located right out side the front entrance. Updated full bath. The condo has storage area located right down the hall, unit #18. Updated patio with double pane windows and great views of the golf course. Vaulted ceilings with lot's of light. Budling 29 has fantastic neighbors, there are only 21 units and it is a very quite building. They have fun get togethers and you will always be updated on the activities and monthly events. Located on the lovely par-3 golf course, you are in walking distance of the Center Point Facilities: indoor/outdoor pool, restaurant, fitness center, property management office, library, workshop, sewing room, and more. The HOA includes heat, water, trash, maintenance, snow removal and your Property Taxes! Security and first responders patrolling the property 24 hours/7 days a week. Owner will be selling personal items inside the home that are not making the move (labeled throughout the home). Willing to negotiate possibility of selling condo furnished. Please contact Agent with any questions or interest in these items.
"HOT OFF THE PRESS" Starting October 19th, Building 29 will have new paint and carpet installed in their hallway's!
Location
State CO
County Denver
Zoning O-1
Rooms
Main Level Bedrooms 2
Interior
Interior Features Ceiling Fan(s), Granite Counters, Kitchen Island, Vaulted Ceiling(s)
Heating Baseboard, Hot Water
Cooling Air Conditioning-Room
Flooring Carpet, Laminate
Fireplace Y
Appliance Dishwasher, Disposal, Microwave, Range, Refrigerator, Self Cleaning Oven
Laundry Common Area
Exterior
Parking Features Concrete, Lift
Garage Spaces 1.0
Pool Indoor, Outdoor Pool
Utilities Available Cable Available, Electricity Connected, Natural Gas Not Available, Phone Available
View Golf Course
Roof Type Other
Total Parking Spaces 2
Garage No
Building
Lot Description Landscaped, On Golf Course
Foundation Block
Sewer Public Sewer
Water Public
Level or Stories One
Structure Type Block, Brick
Schools
Elementary Schools Place
Middle Schools Place
High Schools George Washington
School District Denver 1
Others
Senior Community Yes
Ownership Individual
Acceptable Financing Cash, Conventional, FHA, VA Loan
Listing Terms Cash, Conventional, FHA, VA Loan
Special Listing Condition None
Pets Allowed Yes
Read Less Info
Want to know what your home might be worth? Contact us for a FREE valuation!

Our team is ready to help you sell your home for the highest possible price ASAP

© 2025 METROLIST, INC., DBA RECOLORADO® – All Rights Reserved
6455 S. Yosemite St., Suite 500 Greenwood Village, CO 80111 USA
Bought with Your Castle Real Estate Inc
GET MORE INFORMATION
Realtor | Lic# FA100084202







