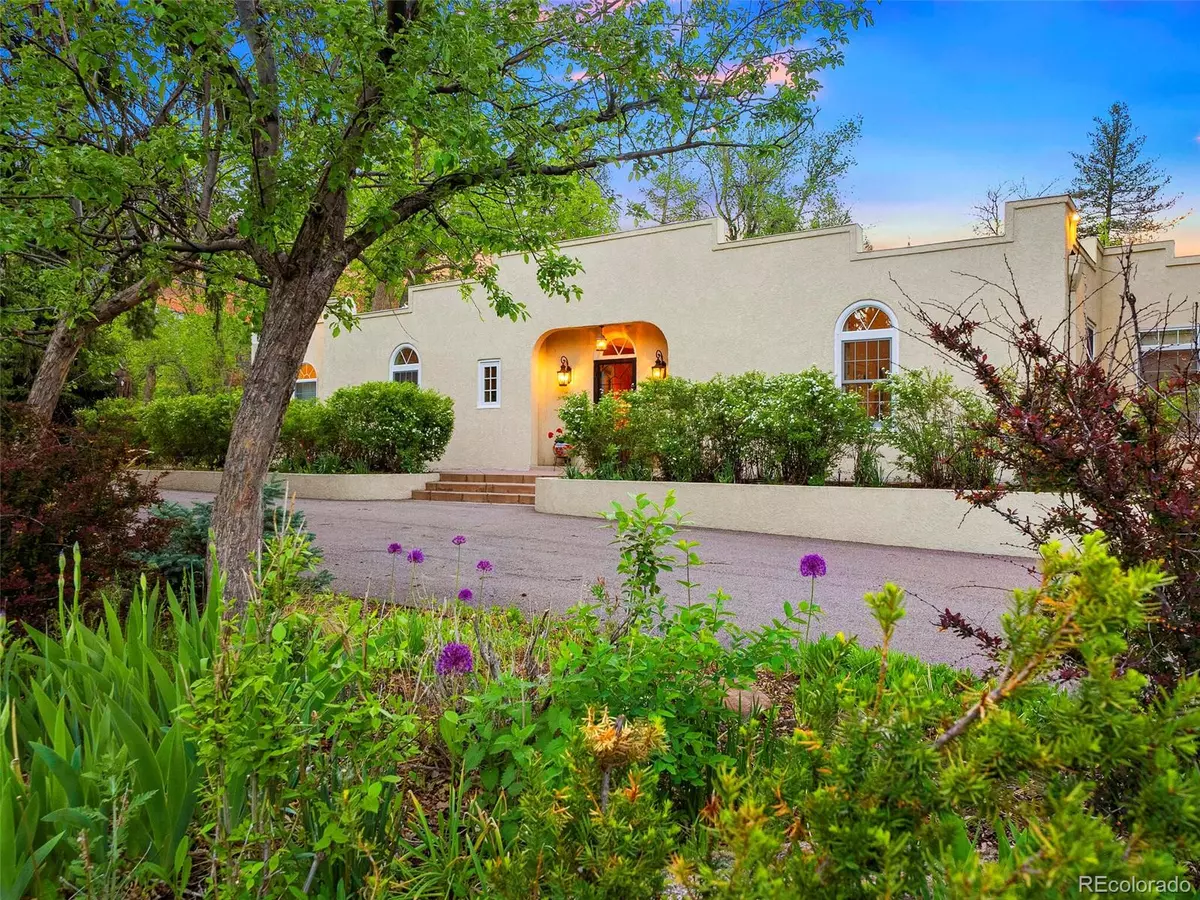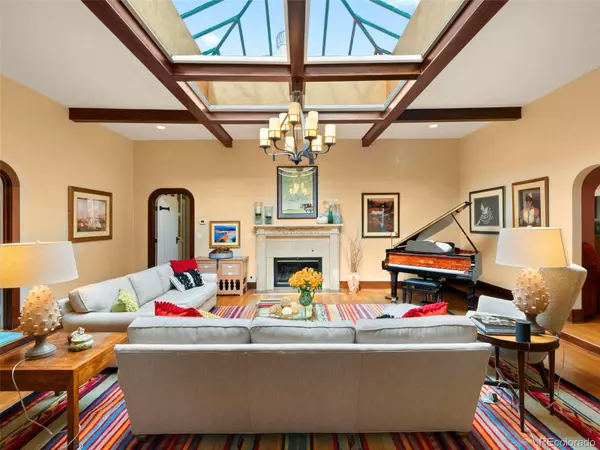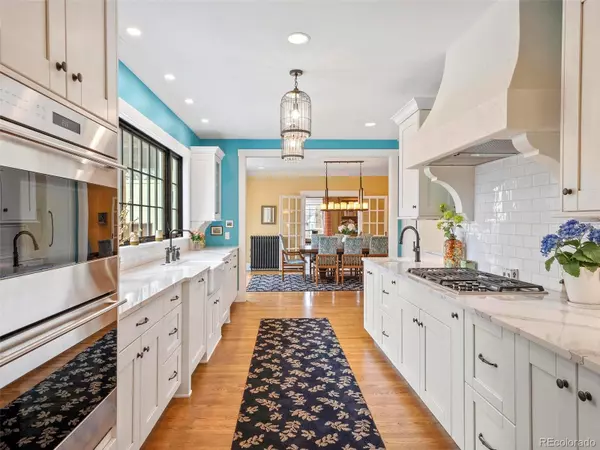$1,450,000
$1,450,000
For more information regarding the value of a property, please contact us for a free consultation.
4 Beds
3 Baths
4,782 SqFt
SOLD DATE : 12/01/2022
Key Details
Sold Price $1,450,000
Property Type Single Family Home
Sub Type Single Family Residence
Listing Status Sold
Purchase Type For Sale
Square Footage 4,782 sqft
Price per Sqft $303
Subdivision Broadmoor
MLS Listing ID 2904184
Sold Date 12/01/22
Bedrooms 4
Full Baths 3
HOA Y/N No
Abv Grd Liv Area 3,941
Originating Board recolorado
Year Built 1924
Annual Tax Amount $4,595
Tax Year 2019
Acres 0.79
Property Description
Mission Revival meets Modernist in this historically charming and lovingly upgraded 1920s architectural gem * Tucked away in the mature trees off of prestigious Lake Avenue just three blocks from the incomparable five-star, five-diamond Broadmoor Hotel and The Golden Bee * Curb appeal leads to old-world quality as the solid wood front door opens to gleaming hardwood floors * Inviting great room with cultured limestone fireplace and original hearth * Looking up, eyes are drawn to the light & bright glass atrium framed by the original 1924 metal pyramid and natural wood beams – with a convenient remote-controlled shade mechanism * Unique mission-style curved doorways and arches lead gracefully from room to room through clean lines and rich natural woodwork * Spacious five-piece main level master suite with classic soaking tub, hand-laid Italian tile, walk-in shower, large walk-in closet, and separate laundry room with utility sink * Masterfully updated and upgraded gourmet kitchen with white subway tile, Italian tile backsplash, huge casement window over main sink, dual Wolf ovens, dual dishwashers, farmhouse sink, prep sink with disposal, gas range with vent outside to roof, quartz surfaces, soft-close cabinetry, SubZero refrigerator, and dual built-in freezer drawers * Family room with large wet bar including huge SubZero wine fridge plus two beverage drawers and icemaker * TWO wells (including large storage tank) which equates to HUGE savings on water bill for irrigation! * The tranquil back yard is your own private park surrounded by towering spruce and deciduous trees plus summer lilacs * Remote-control gas fireplace for relaxing outside in the evening plus a natural gas grill, pergolas, and BRAZILIAN WOOD deck! * Only three different owners in 100 years…a testament to the desirability of this special home * Flow-through Library * Award-winning Cheyenne Mountain D12 schools * Garage can fit three cars but has two-car entry and a drive-thru to the back yard! *
Location
State CO
County El Paso
Zoning R
Rooms
Basement Partial
Main Level Bedrooms 4
Interior
Interior Features Walk-In Closet(s)
Heating Electric, Hot Water, Natural Gas, Steam
Cooling Other
Flooring Carpet, Wood
Fireplaces Number 1
Fireplaces Type Gas
Fireplace Y
Appliance Dishwasher, Disposal, Dryer, Microwave, Oven, Range Hood, Washer
Exterior
Garage Spaces 3.0
Utilities Available Cable Available, Electricity Connected, Natural Gas Connected, Phone Connected
View Mountain(s)
Roof Type Composition
Total Parking Spaces 3
Garage Yes
Building
Lot Description Level, Mountainous
Sewer Public Sewer
Water Public
Level or Stories One
Structure Type Frame, Stucco
Schools
Elementary Schools Broadmoor
Middle Schools Cheyenne Mountain
High Schools Cheyenne Mountain
School District Cheyenne Mountain 12
Others
Senior Community No
Ownership Individual
Acceptable Financing Cash, Conventional
Listing Terms Cash, Conventional
Special Listing Condition None
Pets Allowed Yes
Read Less Info
Want to know what your home might be worth? Contact us for a FREE valuation!

Our team is ready to help you sell your home for the highest possible price ASAP

© 2025 METROLIST, INC., DBA RECOLORADO® – All Rights Reserved
6455 S. Yosemite St., Suite 500 Greenwood Village, CO 80111 USA
Bought with The Cutting Edge, Realtors
GET MORE INFORMATION
Realtor | Lic# FA100084202







