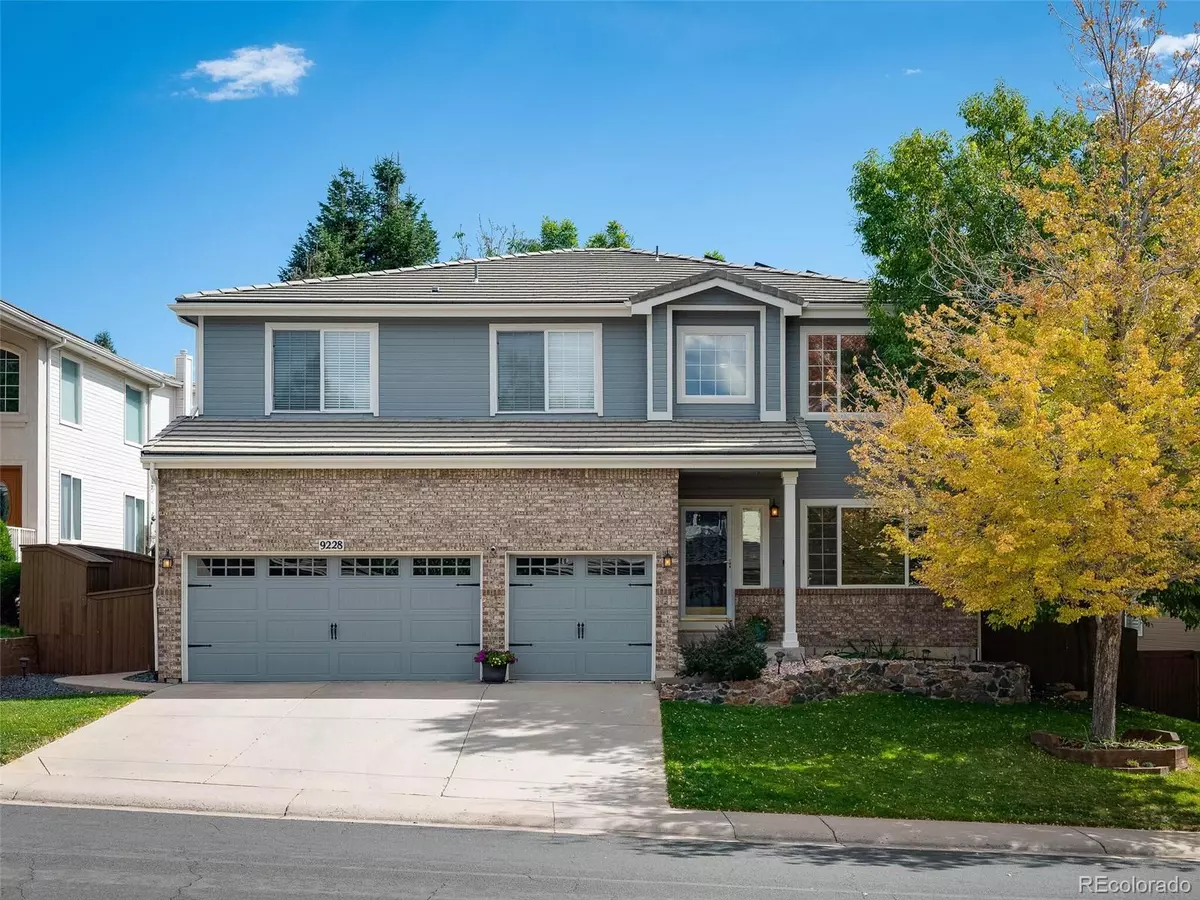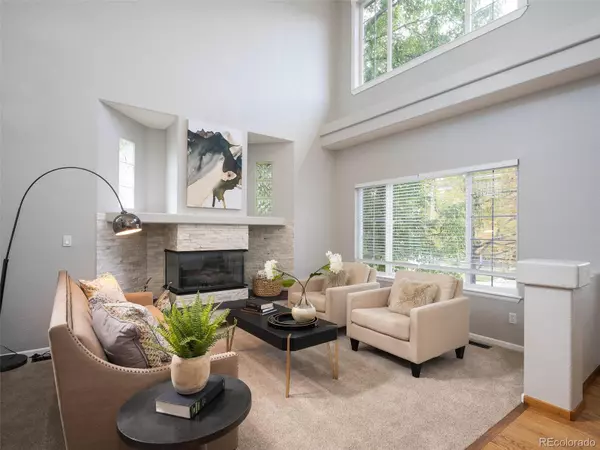$860,000
$875,000
1.7%For more information regarding the value of a property, please contact us for a free consultation.
4 Beds
4 Baths
4,113 SqFt
SOLD DATE : 11/29/2022
Key Details
Sold Price $860,000
Property Type Single Family Home
Sub Type Single Family Residence
Listing Status Sold
Purchase Type For Sale
Square Footage 4,113 sqft
Price per Sqft $209
Subdivision Highlands Ranch
MLS Listing ID 7475283
Sold Date 11/29/22
Style Traditional
Bedrooms 4
Full Baths 2
Half Baths 2
Condo Fees $51
HOA Fees $51/mo
HOA Y/N Yes
Abv Grd Liv Area 3,231
Originating Board recolorado
Year Built 1997
Annual Tax Amount $4,422
Tax Year 2021
Acres 0.16
Property Description
Luxury Home Top to Bottom. Stunning 4B/4b fully updated 2 Story HR Gem. Major updates include, gourmet modern kitchen with granite, double oven, chefs cooktop, and prime layout with lots of storage. Luxurious primary bath with elegant freestanding soaking tub and glass shower, new vanity and fixtures. New carpet, wood floors in bedrooms, expansive new covered mahogany deck with electrical added plus gas valve w/ room to cook and lounge. Newer plantation shutters, nest thermostat, security cameras. Newly finished basement with rec room, custom bar, gym and bath. New Furnace + AC + Second H2O Heater (2020), smart sprinklers, insulated garage doors and new paint inside and out. All 4 bedrooms on upper level with extra large primary bedroom with sitting room and fireplace. Another fireplace warms between kitchen and family room, with yet another centered in the living room. Convenient office tucked off the family room makes work from home easy. Large windows throughout all living areas, welcoming front porch, handy mudroom off the 3 car attached garage with new insulated garage doors. Great location near parks, schools, every kind of shopping, trails, town center, great restaurants, health care, rec centers, everything 5-10 mins away. Easy access to mountains, and highway or Santa Fe access to downtown. Solar lease transfers to buyers and offsets energy use. 1 year American Home Shield Home Warranty transfers to buyer at closing. Super clean, bright and move in ready! Shows and lives like a dream.
Location
State CO
County Douglas
Zoning PDU
Rooms
Basement Partial
Interior
Interior Features Built-in Features, Ceiling Fan(s), Eat-in Kitchen, Entrance Foyer, Five Piece Bath, Granite Counters, Kitchen Island, Open Floorplan, Primary Suite, Radon Mitigation System, Smart Thermostat, Smoke Free, Vaulted Ceiling(s), Walk-In Closet(s), Wet Bar
Heating Forced Air
Cooling Central Air
Flooring Carpet, Tile, Wood
Fireplaces Number 3
Fireplaces Type Family Room, Living Room, Primary Bedroom
Fireplace Y
Appliance Convection Oven, Dishwasher, Disposal, Double Oven, Microwave, Range Hood, Refrigerator, Self Cleaning Oven, Smart Appliances, Wine Cooler
Exterior
Exterior Feature Gas Valve, Private Yard, Smart Irrigation, Water Feature
Parking Features Concrete, Insulated Garage, Lighted, Storage
Garage Spaces 3.0
Fence Full
Utilities Available Electricity Available, Natural Gas Available
View Mountain(s)
Roof Type Concrete
Total Parking Spaces 3
Garage Yes
Building
Lot Description Irrigated, Landscaped, Many Trees, Sprinklers In Front, Sprinklers In Rear
Sewer Public Sewer
Water Public
Level or Stories Two
Structure Type Brick, Frame, Wood Siding
Schools
Elementary Schools Eldorado
Middle Schools Ranch View
High Schools Thunderridge
School District Douglas Re-1
Others
Senior Community No
Ownership Individual
Acceptable Financing Cash, Conventional, FHA, Other, VA Loan
Listing Terms Cash, Conventional, FHA, Other, VA Loan
Special Listing Condition None
Read Less Info
Want to know what your home might be worth? Contact us for a FREE valuation!

Our team is ready to help you sell your home for the highest possible price ASAP

© 2024 METROLIST, INC., DBA RECOLORADO® – All Rights Reserved
6455 S. Yosemite St., Suite 500 Greenwood Village, CO 80111 USA
Bought with Madison & Company Properties
GET MORE INFORMATION

Realtor | Lic# FA100084202







