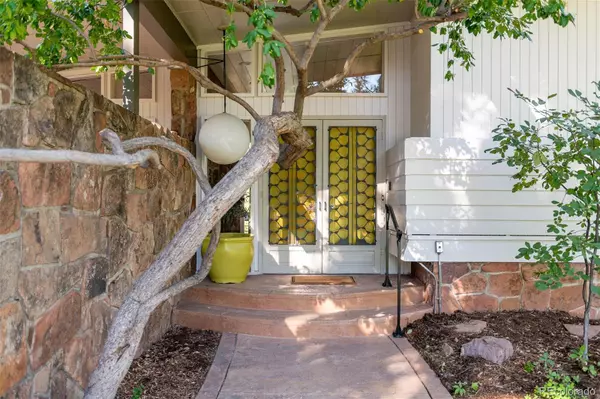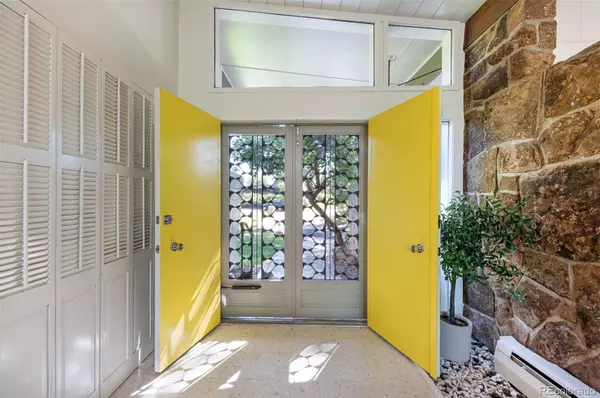$1,350,000
$1,450,000
6.9%For more information regarding the value of a property, please contact us for a free consultation.
5 Beds
3 Baths
3,602 SqFt
SOLD DATE : 11/03/2022
Key Details
Sold Price $1,350,000
Property Type Single Family Home
Sub Type Single Family Residence
Listing Status Sold
Purchase Type For Sale
Square Footage 3,602 sqft
Price per Sqft $374
Subdivision Panorama Park
MLS Listing ID 5734793
Sold Date 11/03/22
Style Mid-Century Modern
Bedrooms 5
Full Baths 1
Three Quarter Bath 2
HOA Y/N No
Abv Grd Liv Area 3,602
Originating Board recolorado
Year Built 1961
Annual Tax Amount $3,347
Tax Year 2021
Acres 0.49
Property Description
The pride of Panorama Park, this beautiful, mid-century modern home is available for the first time in over 60 years! Designed and custom-built by a prominent Denver family, this house sits on a 21,300 ft, east-to-west sloping estate in the style of Koenig and features 1960's cutting-edge modern architecture with post-and beam construction. Truly embracing indoor and outdoor living, this house features a private Japanese style garden with a pond that is perfect for entertaining as it was known to host many prominent guests over the years including the Kennedy family on route to the ski slopes. Extremely rare for city living, this property includes (2) two car garages (4 spots), a circular driveway, and a secluded, awe-inspiring backyard that is known for hosting the neighborhood's soccer and football games! Inside, this house has been completely renovated while maintaining meticulous care for the original architecture and style of the house. The main level features vaulted tongue & groove ceilings, exposed beams, & large windows for plenty of natural light. A true centerpiece separating the living room and kitchen, a gorgeous double-sided fireplace with a flagstone hearth perfectly complements natural elements throughout this property. Newly designed kitchen with walk out patio for private, alfresco dining features custom cabinetry and stainless Kitchenaid appliances. Master suite on upper level offers adjoining study with 3 additional full size bedrooms on the lower level. Secondary living room is perfectly located for walk out basement where you can enjoy the beautiful Denver evenings highlighted by an artistic water fountain to relax! Great proximity to Skyline Swim and Tennis Club, Cook park, and easy access to Cherry Creek Bike Path. This truly one-of-a-kind house will not last long!
Location
State CO
County Denver
Zoning S-SU-F
Rooms
Basement Finished
Interior
Interior Features Breakfast Nook, Eat-in Kitchen, Entrance Foyer, High Ceilings, Open Floorplan, Quartz Counters, Vaulted Ceiling(s)
Heating Hot Water
Cooling None
Flooring Carpet, Tile, Wood
Fireplaces Number 2
Fireplace Y
Appliance Cooktop, Dishwasher, Oven, Range Hood, Refrigerator
Laundry In Unit
Exterior
Exterior Feature Balcony, Private Yard
Garage Spaces 4.0
Fence Full
Roof Type Rolled/Hot Mop
Total Parking Spaces 6
Garage Yes
Building
Lot Description Level
Sewer Public Sewer
Water Public
Level or Stories Split Entry (Bi-Level)
Structure Type Brick, Stone
Schools
Elementary Schools Mcmeen
Middle Schools Hill
High Schools Thomas Jefferson
School District Denver 1
Others
Senior Community No
Ownership Corporation/Trust
Acceptable Financing Cash, Conventional, FHA, VA Loan
Listing Terms Cash, Conventional, FHA, VA Loan
Special Listing Condition None
Read Less Info
Want to know what your home might be worth? Contact us for a FREE valuation!

Our team is ready to help you sell your home for the highest possible price ASAP

© 2024 METROLIST, INC., DBA RECOLORADO® – All Rights Reserved
6455 S. Yosemite St., Suite 500 Greenwood Village, CO 80111 USA
Bought with LIV Sotheby's International Realty
GET MORE INFORMATION

Realtor | Lic# FA100084202







