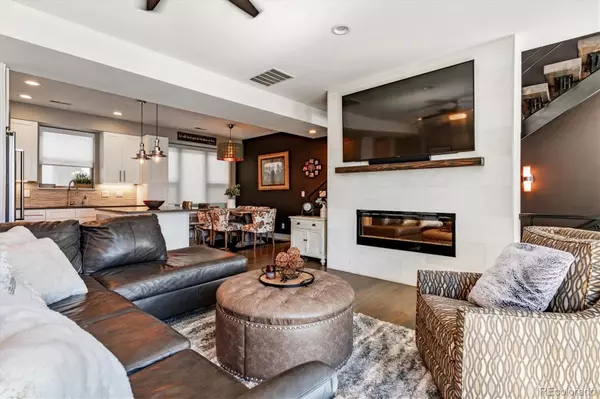$757,000
$777,000
2.6%For more information regarding the value of a property, please contact us for a free consultation.
2 Beds
3 Baths
1,577 SqFt
SOLD DATE : 11/17/2022
Key Details
Sold Price $757,000
Property Type Condo
Sub Type Condominium
Listing Status Sold
Purchase Type For Sale
Square Footage 1,577 sqft
Price per Sqft $480
Subdivision Sycamore 7 Condominiums
MLS Listing ID 3373446
Sold Date 11/17/22
Style Contemporary
Bedrooms 2
Half Baths 1
Three Quarter Bath 2
Condo Fees $300
HOA Fees $300/mo
HOA Y/N Yes
Abv Grd Liv Area 1,577
Year Built 2017
Annual Tax Amount $4,256
Tax Year 2021
Property Sub-Type Condominium
Source recolorado
Property Description
Luxury Modern Living just steps from the Downtown area of Historic Littleton! This truly beautiful, fully upgraded townhome has so much to offer! The main floor has gorgeous hardwood throughout, a cozy fireplace in the family room that flows into the gourmet kitchen. The kitchen has quartz counters, stainless appliances, shaker cabinets and an island. There is a balcony off the family room and a conveniently located half bath. The floating staircase leads to the upper level with 2 large bedrooms each with an en-suite bathroom. The primary bedroom has a large walk-in closet. The third level has a full roof-top deck with expansive views, a gas line and wet bar, it is truly an entertainers dream! Garage has substantial remote control shelving that provides great and convenient storage! One block away is restaurants, spas, yoga studio, shopping, coffee bars and breweries, downtown Littleton has so much to offer. The light rail station is 2 blocks away and there are parks within walking distance too, this location is so ideal. Chatfield reservoir and downtown Denver are just a short distance away. Looking for an investment? An identical unit in the building is renting for just under $4000/month, all the furniture is negotiable as well! You will not want to miss this property, it is a rare find with a full roof-top deck in this location!
Location
State CO
County Arapahoe
Interior
Interior Features Built-in Features, Ceiling Fan(s), Eat-in Kitchen, Kitchen Island, Open Floorplan, Primary Suite, Quartz Counters, Smoke Free, Utility Sink, Walk-In Closet(s), Wet Bar
Heating Forced Air
Cooling Central Air
Flooring Carpet, Tile, Wood
Fireplaces Number 1
Fireplaces Type Family Room
Fireplace Y
Appliance Dishwasher, Disposal, Microwave, Range, Range Hood, Refrigerator
Laundry In Unit
Exterior
Exterior Feature Balcony
Garage Spaces 2.0
Utilities Available Electricity Connected, Natural Gas Connected, Phone Available
View City, Mountain(s)
Roof Type Composition
Total Parking Spaces 2
Garage Yes
Building
Sewer Public Sewer
Water Public
Level or Stories Three Or More
Structure Type Block, Frame, Stone, Stucco
Schools
Elementary Schools Field
Middle Schools Goddard
High Schools Littleton
School District Littleton 6
Others
Senior Community No
Ownership Individual
Acceptable Financing 1031 Exchange, Cash, Conventional, Jumbo
Listing Terms 1031 Exchange, Cash, Conventional, Jumbo
Special Listing Condition None
Pets Allowed Cats OK, Dogs OK
Read Less Info
Want to know what your home might be worth? Contact us for a FREE valuation!

Our team is ready to help you sell your home for the highest possible price ASAP

© 2025 METROLIST, INC., DBA RECOLORADO® – All Rights Reserved
6455 S. Yosemite St., Suite 500 Greenwood Village, CO 80111 USA
Bought with WK Real Estate
GET MORE INFORMATION

Advisor | Lic# FA100084202







