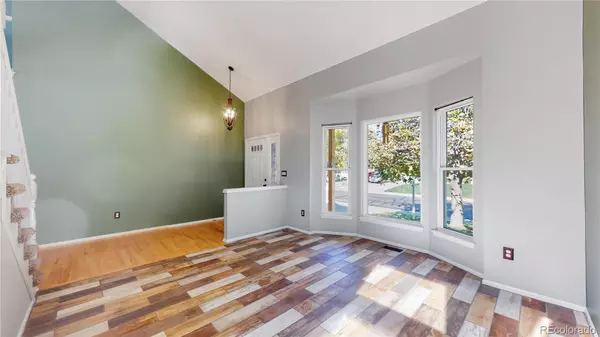$585,000
$600,000
2.5%For more information regarding the value of a property, please contact us for a free consultation.
3 Beds
3 Baths
1,822 SqFt
SOLD DATE : 11/30/2022
Key Details
Sold Price $585,000
Property Type Single Family Home
Sub Type Single Family Residence
Listing Status Sold
Purchase Type For Sale
Square Footage 1,822 sqft
Price per Sqft $321
Subdivision Hunters Glen
MLS Listing ID 9298928
Sold Date 11/30/22
Bedrooms 3
Full Baths 2
Half Baths 1
Condo Fees $73
HOA Fees $73/mo
HOA Y/N Yes
Abv Grd Liv Area 1,822
Originating Board recolorado
Year Built 1987
Annual Tax Amount $3,315
Tax Year 2021
Acres 0.16
Property Description
Price Reduced! Welcome home to this beautifully updated home in the heart of Hunters Glen. When you walk in you will immediately notice all the natural light and high ceilings in the living room. The main floor includes the formal dining room, a half bath with laundry, a large family room and eat-in kitchen. The kitchen was updated with re-finished cabinets, quartz counter tops, upgraded sink and faucet in 2016, and all new appliances in 2015. The family room is large and features a wood burning stove and plenty of room for seating. Going up the stairs brings you to the loft with a closet that overlooks the living room. There are two bedrooms and a full bath upstairs as well. The primary bedroom and bathroom were remodeled in 2018 and feature an ensuite 5 piece bath, with a freestanding soaker tub, large shower and dual vanity. The primary bedroom also features a 7.5' by 5.5' walk in closet. The entire upstairs has new laminate flooring added in 2019 except for the bathrooms which are tiled. From the family room you step out onto the large 19' by 30' deck, Trex installed new in 2016, where you can look over the large backyard and watch the kids play on the play structure with a slide. Outside also has an 8' by 8' storage shed, built in 2020, in a fenced area that could be used as a dog run. The roof was also replaced in 2018. There are too many updates to list them all, new ceiling fans added, all lighting fixtures replaced, all door knobs and hinges replaced, all switches and outlets replaced. This home is situated just blocks from Hunters Glen Lake and the community center which includes a pool, splashpad, playground, tennis courts, and sand volleyball court. The neighborhood is close to everything including golf, shopping, dining, and St. Anthony's Hospital. Great elementary and middle schools are located right in the neighborhood as well. Don't miss your chance to call this wonderful house your home! For more info and pictures go to http://prop.tours/wce
Location
State CO
County Adams
Rooms
Basement Bath/Stubbed, Unfinished
Interior
Interior Features Ceiling Fan(s), Eat-in Kitchen, Five Piece Bath, Primary Suite, Quartz Counters, Smoke Free, Walk-In Closet(s)
Heating Forced Air
Cooling Central Air
Flooring Laminate, Tile, Wood
Fireplaces Number 1
Fireplaces Type Family Room
Fireplace Y
Appliance Cooktop, Dishwasher, Disposal, Dryer, Gas Water Heater, Microwave, Refrigerator, Self Cleaning Oven, Washer
Exterior
Exterior Feature Playground, Rain Gutters
Parking Features Concrete, Exterior Access Door
Garage Spaces 3.0
Fence Full
Utilities Available Cable Available, Electricity Connected, Natural Gas Connected, Phone Available
Roof Type Composition
Total Parking Spaces 3
Garage Yes
Building
Lot Description Irrigated, Near Public Transit
Foundation Concrete Perimeter
Sewer Public Sewer
Water Public
Level or Stories Two
Structure Type Frame, Wood Siding
Schools
Elementary Schools Hunters Glen
Middle Schools Century
High Schools Mountain Range
School District Adams 12 5 Star Schl
Others
Senior Community No
Ownership Individual
Acceptable Financing 1031 Exchange, Cash, Conventional, FHA, VA Loan
Listing Terms 1031 Exchange, Cash, Conventional, FHA, VA Loan
Special Listing Condition None
Pets Allowed Cats OK, Dogs OK
Read Less Info
Want to know what your home might be worth? Contact us for a FREE valuation!

Our team is ready to help you sell your home for the highest possible price ASAP

© 2025 METROLIST, INC., DBA RECOLORADO® – All Rights Reserved
6455 S. Yosemite St., Suite 500 Greenwood Village, CO 80111 USA
Bought with Berkshire Hathaway HomeServices Colorado Real Estate, LLC - Northglenn
GET MORE INFORMATION
Realtor | Lic# FA100084202







