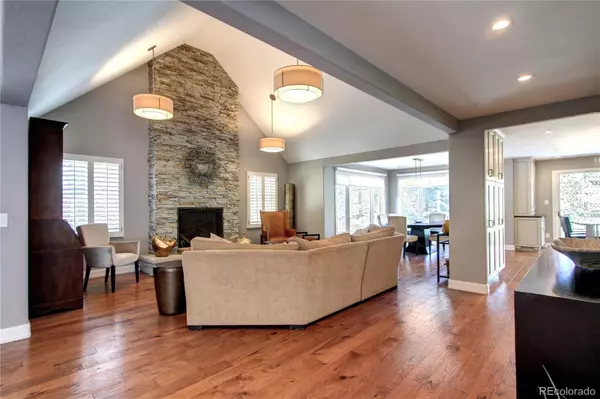$1,229,000
$1,200,000
2.4%For more information regarding the value of a property, please contact us for a free consultation.
3 Beds
3 Baths
4,468 SqFt
SOLD DATE : 10/17/2022
Key Details
Sold Price $1,229,000
Property Type Multi-Family
Sub Type Multi-Family
Listing Status Sold
Purchase Type For Sale
Square Footage 4,468 sqft
Price per Sqft $275
Subdivision Stoney Brook
MLS Listing ID 3709610
Sold Date 10/17/22
Style Contemporary
Bedrooms 3
Full Baths 2
Three Quarter Bath 1
Condo Fees $570
HOA Fees $570/mo
HOA Y/N Yes
Abv Grd Liv Area 2,293
Originating Board recolorado
Year Built 1975
Annual Tax Amount $3,493
Tax Year 2021
Acres 0.11
Property Description
This is one of a kind in Stoney Brook. This free-standing ranch has been completely remomeled by the current owner. It's located in a beautiful, private lsetting, starting with a private patio off the Prime bedroom, reaching around to the back where there is a spacious deck off the kitchen. The outdoor spaces are surrounded by majestic pine trees, Aspens and lots of flowering plants. The property itself, is the largest ranch plan with 4468 square feet of living space. The kitchen is outfitted with a 6 burner, plus griddle gas stove, and 2 ovens and all the bells and whistles. Thie granite island is the focal point. There is plenty cabinet space. And again, you are looking at the beutiful scenery off the back deck
The prime bedroom is quite large and features a wall of built-in closet drawers, surround sound and ceiling fan. Awning windows for cross ventilation and another sliding door. The bathroom walk-in shower is to die for.heated floors, and a beautiful vanity with a hidden washer and dryer behind cabinet doors that open under the countertop revealing a smaller washer and dryer. The full size washer and dryer can be found in the basement laundry.
In the lower level is a open family room with another stone fire place, wet bar, another conforming bedroom, bathroom with walk-in shower and heated flooring. There is an elegant office with with poccket doors, spacious laundry, wine seller, workout room, craft room, and storage cabinets. This is one you will not want to miss. If you are tired of taking care of a home with a large yard that needs to be taken care of, but don't want to downsize too much. This is the place for you. Stoney Brook is your oasis in the city.
Location
State CO
County Denver
Zoning R-X
Rooms
Basement Full
Main Level Bedrooms 2
Interior
Interior Features Built-in Features, Eat-in Kitchen, Entrance Foyer, Granite Counters, High Ceilings, High Speed Internet, Kitchen Island, Open Floorplan, Pantry, Primary Suite, Smart Thermostat, Smoke Free, Sound System, Utility Sink, Vaulted Ceiling(s), Walk-In Closet(s), Wet Bar, Wired for Data
Heating Forced Air, Natural Gas, Radiant Floor
Cooling Attic Fan, Central Air
Flooring Carpet, Cork, Wood
Fireplaces Number 2
Fireplaces Type Basement, Family Room, Gas Log, Living Room
Fireplace Y
Appliance Bar Fridge, Convection Oven, Dishwasher, Disposal, Double Oven, Dryer, Gas Water Heater, Humidifier, Microwave, Oven, Range, Range Hood, Refrigerator, Self Cleaning Oven, Washer
Laundry In Unit
Exterior
Exterior Feature Lighting, Rain Gutters
Garage Spaces 2.0
Fence None
Utilities Available Cable Available, Electricity Connected, Internet Access (Wired), Natural Gas Available
Roof Type Composition
Total Parking Spaces 2
Garage Yes
Building
Lot Description Landscaped, Near Public Transit, Sprinklers In Front, Sprinklers In Rear
Foundation Concrete Perimeter, Slab
Sewer Public Sewer
Water Public
Level or Stories One
Structure Type Cedar, Frame
Schools
Elementary Schools Samuels
Middle Schools Hamilton
High Schools Thomas Jefferson
School District Denver 1
Others
Senior Community No
Ownership Corporation/Trust
Acceptable Financing Cash, Conventional
Listing Terms Cash, Conventional
Special Listing Condition None
Pets Allowed Cats OK, Dogs OK
Read Less Info
Want to know what your home might be worth? Contact us for a FREE valuation!

Our team is ready to help you sell your home for the highest possible price ASAP

© 2025 METROLIST, INC., DBA RECOLORADO® – All Rights Reserved
6455 S. Yosemite St., Suite 500 Greenwood Village, CO 80111 USA
Bought with Berkshire Hathaway Home Services, Rocky Mountain Realtors
GET MORE INFORMATION
Realtor | Lic# FA100084202







