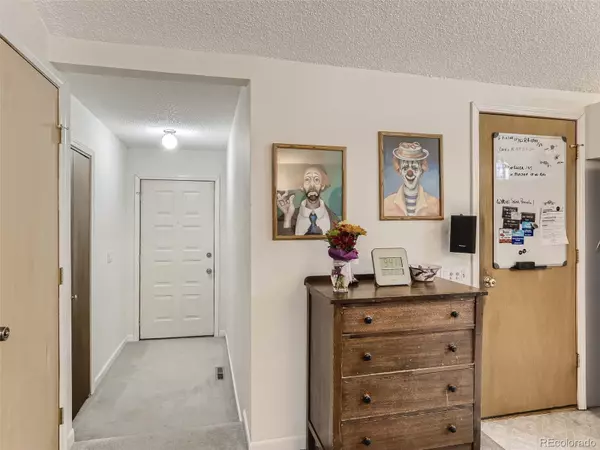$415,000
$425,000
2.4%For more information regarding the value of a property, please contact us for a free consultation.
3 Beds
2 Baths
1,438 SqFt
SOLD DATE : 12/01/2022
Key Details
Sold Price $415,000
Property Type Single Family Home
Sub Type Single Family Residence
Listing Status Sold
Purchase Type For Sale
Square Footage 1,438 sqft
Price per Sqft $288
Subdivision Harriman Park
MLS Listing ID 3461686
Sold Date 12/01/22
Bedrooms 3
Full Baths 2
HOA Y/N No
Abv Grd Liv Area 1,438
Originating Board recolorado
Year Built 1979
Annual Tax Amount $2,436
Tax Year 2021
Acres 0.24
Property Description
PLEASE READ ALL REMARKS BEFORE SETTING UP A SHOWING. PRICE REFLECTS A HOME WITH PREVIOUS BENTONITE DAMAGE. MAY NOT BE IDEAL FOR A FIRST-TIME HOMEBUYER.... Come and see this 3 bed, 2 bath, 2639 SF Ranch in Harriman Park, just minutes from Hwy 285, and all your shopping needs! Enjoy a traditional layout where everything is close at hand. There's a spacious living room, wide open kitchen, immediate access to the outdoor covered patio, a huge fenced backyard without other houses right on top of you, and even a bit of mountain views! All three bedrooms are situated near one another on the main level. One of those three bedrooms is non-conforming and has been converted to a laundry room (original laundry hook-ups are in the unfinished basement). Other features include a large front porch deck, a leased solar panel system that has been completely paid off, one of the largest lots in the neighborhood at a quarter acre, and a "culdesac-like" location on the street. ***This house has been priced at over $150K less than the average-priced sale in the neighborhood due to bentonite-inducing foundation and structural movement over 30 years ago. Sellers have lived here for 40 years. Between 1987 and 1989, a builder's warranty was applied. "Sister walls" were added to the perimeter of the foundation, an I-Beam was replaced, along with numerous other mitigating steps taken. Thereafter, the main level floors were "re-leveled" to compensate for the structural movement. While there has been no significant movement in decades, the Sellers still feel that the original damage justifies a substantially decreased price and that this home would make a great rental for a creative investor. Home will be sold As-Is. A recent engineer's report, along with recommendations, is available for review. Renovation financing available. Put any repairs or remodeling costs into the mortgage, including structural or foundation repairs if needed. Contact the listing agent for more details.
Location
State CO
County Jefferson
Zoning P-D
Rooms
Basement Full
Main Level Bedrooms 3
Interior
Interior Features High Ceilings, Laminate Counters, Open Floorplan, Solid Surface Counters, Sound System, Vaulted Ceiling(s)
Heating Forced Air
Cooling Central Air
Flooring Carpet, Linoleum, Tile
Fireplace N
Appliance Cooktop, Dishwasher, Disposal, Oven, Refrigerator, Sump Pump
Exterior
Parking Features Concrete
Garage Spaces 2.0
Fence Full
Roof Type Composition
Total Parking Spaces 2
Garage Yes
Building
Lot Description Level, Open Space
Foundation Concrete Perimeter
Sewer Public Sewer
Water Public
Level or Stories One
Structure Type Frame
Schools
Elementary Schools Peiffer
Middle Schools Carmody
High Schools Bear Creek
School District Jefferson County R-1
Others
Senior Community No
Ownership Individual
Acceptable Financing Cash, Conventional
Listing Terms Cash, Conventional
Special Listing Condition None
Read Less Info
Want to know what your home might be worth? Contact us for a FREE valuation!

Our team is ready to help you sell your home for the highest possible price ASAP

© 2025 METROLIST, INC., DBA RECOLORADO® – All Rights Reserved
6455 S. Yosemite St., Suite 500 Greenwood Village, CO 80111 USA
Bought with Your Castle Real Estate Inc
GET MORE INFORMATION
Realtor | Lic# FA100084202







