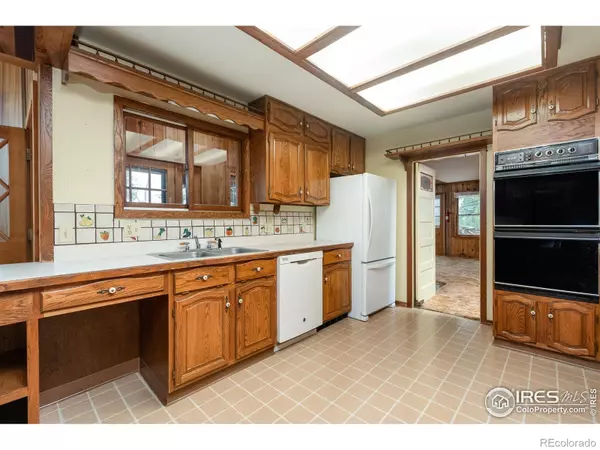$1,400,000
$1,500,000
6.7%For more information regarding the value of a property, please contact us for a free consultation.
4 Beds
4 Baths
5,281 SqFt
SOLD DATE : 10/14/2022
Key Details
Sold Price $1,400,000
Property Type Single Family Home
Sub Type Single Family Residence
Listing Status Sold
Purchase Type For Sale
Square Footage 5,281 sqft
Price per Sqft $265
Subdivision 0051 Mccreery
MLS Listing ID IR974356
Sold Date 10/14/22
Bedrooms 4
Full Baths 2
Three Quarter Bath 2
HOA Y/N No
Abv Grd Liv Area 5,281
Originating Board recolorado
Year Built 1965
Annual Tax Amount $5,045
Tax Year 2021
Lot Size 2 Sqft
Acres 2.21
Property Description
This rare home with views of Longs Peak and the Continental Divide is located on 2.21 level acres at the base of Lumpy Ridge within minutes to Rocky Mountain National Park hiking trails, fishing, shopping, and schools. Surrounded by aspen trees, natural rock formations, and lovingly maintained gardens. The 5281 sq ft main home is 3-bedroom 2-bath with a detached garage and heated workshop. The sizable primary bedroom has vaulted ceilings, double closets, an electric fireplace, plus an office/craft room. The floor to ceiling windows in the spacious dining room offer delightful views of the passing wildlife. Choose to enjoy the magnificent views of Longs Peak by the warmth of the fireplace in the large living area or from the adjoining deck. The home has an attached 2- story studio/recreation/office space- with a full bath on the lower level and a cabinet/sink area upstairs, covered deck, and attached 2 car garage and garden shed. Additionally, the property includes a charming 686 square foot cabin built in 1930 which has been lovingly restored into a 1 bedroom 1 bath guest cabin complete with a kitchen, living room, office/storage, and partially covered deck. Outstanding mountain views indoors and out! This opportunity for a mountain home or retreat is being offered at $1,500,000. A must-see to appreciate the unique character of this mountain gem!
Location
State CO
County Larimer
Zoning RE1
Rooms
Basement Crawl Space
Main Level Bedrooms 2
Interior
Interior Features Pantry, Vaulted Ceiling(s), Walk-In Closet(s)
Heating Baseboard
Cooling Ceiling Fan(s)
Flooring Vinyl, Wood
Fireplaces Type Living Room, Primary Bedroom
Equipment Satellite Dish
Fireplace N
Appliance Dryer, Microwave, Oven, Refrigerator, Washer
Laundry In Unit
Exterior
Parking Features Heated Garage, RV Access/Parking
Garage Spaces 4.0
Fence Fenced
Utilities Available Cable Available, Electricity Available
View Mountain(s)
Roof Type Metal
Total Parking Spaces 4
Building
Lot Description Level, Rock Outcropping
Sewer Septic Tank
Water Public
Level or Stories Tri-Level
Structure Type Log
Schools
Elementary Schools Estes Park
Middle Schools Estes Park
High Schools Estes Park
School District Estes Park R-3
Others
Ownership Individual
Acceptable Financing Cash, Conventional
Listing Terms Cash, Conventional
Read Less Info
Want to know what your home might be worth? Contact us for a FREE valuation!

Our team is ready to help you sell your home for the highest possible price ASAP

© 2024 METROLIST, INC., DBA RECOLORADO® – All Rights Reserved
6455 S. Yosemite St., Suite 500 Greenwood Village, CO 80111 USA
Bought with KW Realty NoCo-Estes
GET MORE INFORMATION
Realtor | Lic# FA100084202







