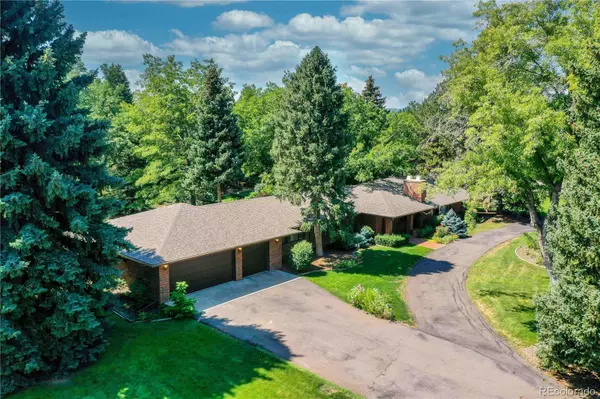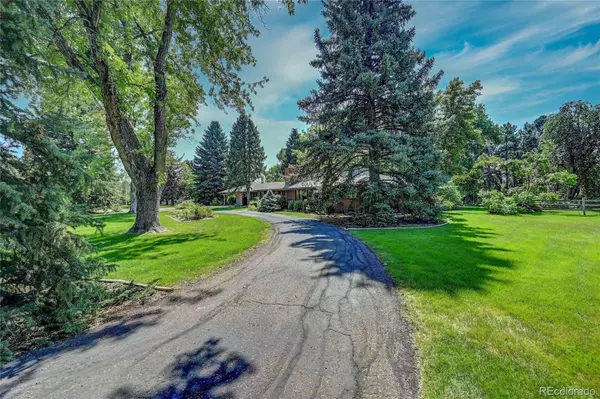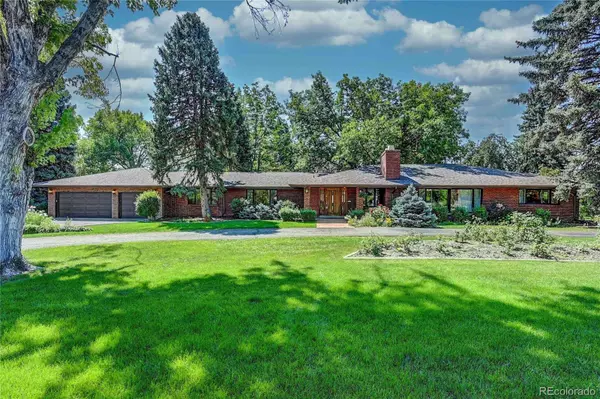$1,862,500
$2,000,000
6.9%For more information regarding the value of a property, please contact us for a free consultation.
5 Beds
4 Baths
3,762 SqFt
SOLD DATE : 09/16/2022
Key Details
Sold Price $1,862,500
Property Type Single Family Home
Sub Type Single Family Residence
Listing Status Sold
Purchase Type For Sale
Square Footage 3,762 sqft
Price per Sqft $495
Subdivision Bow Mar
MLS Listing ID 5889081
Sold Date 09/16/22
Style Mid-Century Modern
Bedrooms 5
Full Baths 2
Half Baths 1
Three Quarter Bath 1
Condo Fees $2,160
HOA Fees $180/ann
HOA Y/N Yes
Abv Grd Liv Area 2,707
Originating Board recolorado
Year Built 1957
Annual Tax Amount $13,251
Tax Year 2021
Lot Size 1 Sqft
Acres 1.11
Property Description
THE NICEST PLACE TO LIVE IN METRO DENVER*HOA OWNS 100-ACRE LAKE FACILITY WITH SAILING, SWIMMING, FISHING, SKATING, SUMMER CONCERTS & MUCH MORE*WATCH THE VIDEO ON BOW MAR (SECOND VISUAL TOUR) & THE VISUAL TOUR WITH VOICE ON THE HOME (FIRST VISUAL TOUR)!*ONE FAMILY HAS OWNED THIS HOME FOR 65 YEARS*THE HOUSE HAS THE BEST STREET APPEAL ON THIS QUIET BLOCK*THE 1.11 ACRE LOT NOT ONLY HAS OVER 30 MATURE TREES & GREAT PRIVACY, IT HAS DECIDUOUS TREES THAT PROVIDE SHADE IN THE HOT SUMMER BUT ALLOW THE SUN'S HEAT IN FOR WINTER WARMTH*THE WELL-LOVED HOME SCREAMS WITH POTENTIAL*OPEN UP THE KITCHEN, OFFICE AND ENTRY INTO THE GREAT ROOM*THE GREAT ROOM HAS TWO 4 X 4 SKYLIGHTS & A 14 FOOT BOW WINDOW OVERLOOKING THE BACKYARD*THE BEDROOM WING HAS A LARGE PRIMARY BEDROOM WITH WALK-IN CLOSET, BIG BATHROOM & FIREPLACE*THE BASEMENT IS AN ADDED BONUS IN BOW MAR AS MANY HOUSES IN BOW MAR DON'T HAVE ONE*OVERSIZED THREE-CAR GARAGE IS 32 FEET DEEP WITH WINDOWS & DOUBLE DOOR TO BACKYARD*CONVENIENT CIRCULAR DRIVEWAY*CLASS 4, HAIL RESISTANT ROOF INSTALLED IN 2020*STURDY TREE HOUSE*GREAT PUBLIC & PRIVATE SCHOOLS INCLUDING WILDER ELEMENTARY*TWO HOUSES FROM THE PARK AT MARSTON
Location
State CO
County Arapahoe
Zoning SFR
Rooms
Basement Finished, Partial
Main Level Bedrooms 3
Interior
Interior Features Ceiling Fan(s), High Ceilings, Smoke Free, Vaulted Ceiling(s), Walk-In Closet(s)
Heating Forced Air, Natural Gas
Cooling None
Flooring Carpet, Vinyl, Wood
Fireplaces Number 1
Fireplaces Type Primary Bedroom, Wood Burning
Fireplace Y
Appliance Cooktop, Dishwasher, Disposal, Gas Water Heater, Microwave, Oven, Range Hood, Refrigerator, Self Cleaning Oven, Trash Compactor
Exterior
Exterior Feature Private Yard, Rain Gutters
Parking Features Asphalt, Circular Driveway, Dry Walled, Insulated Garage, Oversized
Garage Spaces 3.0
Fence Partial
Utilities Available Cable Available, Electricity Connected, Natural Gas Connected, Phone Available
Roof Type Composition
Total Parking Spaces 3
Garage Yes
Building
Lot Description Irrigated, Landscaped, Many Trees, Sprinklers In Front, Sprinklers In Rear
Foundation Concrete Perimeter
Sewer Public Sewer
Water Public
Level or Stories One
Structure Type Brick
Schools
Elementary Schools Wilder
Middle Schools Goddard
High Schools Littleton
School District Littleton 6
Others
Senior Community No
Ownership Estate
Acceptable Financing Cash, Conventional, Jumbo
Listing Terms Cash, Conventional, Jumbo
Special Listing Condition None
Read Less Info
Want to know what your home might be worth? Contact us for a FREE valuation!

Our team is ready to help you sell your home for the highest possible price ASAP

© 2025 METROLIST, INC., DBA RECOLORADO® – All Rights Reserved
6455 S. Yosemite St., Suite 500 Greenwood Village, CO 80111 USA
Bought with Engel & Voelkers Aspen - Snowmass
GET MORE INFORMATION
Realtor | Lic# FA100084202







