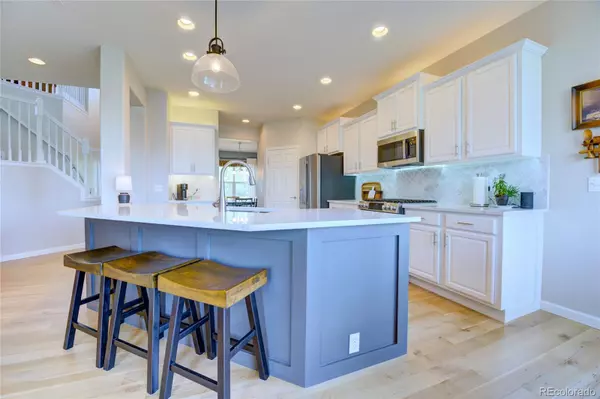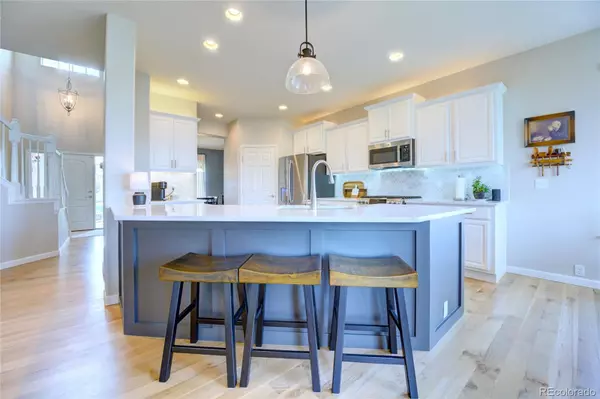$995,000
$995,000
For more information regarding the value of a property, please contact us for a free consultation.
6 Beds
4 Baths
3,642 SqFt
SOLD DATE : 10/03/2022
Key Details
Sold Price $995,000
Property Type Single Family Home
Sub Type Single Family Residence
Listing Status Sold
Purchase Type For Sale
Square Footage 3,642 sqft
Price per Sqft $273
Subdivision Anthem Highlands
MLS Listing ID 2366090
Sold Date 10/03/22
Bedrooms 6
Full Baths 2
Three Quarter Bath 2
Condo Fees $436
HOA Fees $145/qua
HOA Y/N Yes
Abv Grd Liv Area 2,742
Originating Board recolorado
Year Built 2007
Annual Tax Amount $6,972
Tax Year 2021
Acres 0.19
Property Description
Simply stunning, updated 2 Story home in Anthem situated on a elevated lot backing to community open space which allows for sweeping mountain views. Beautifully remodeled kitchen boasts white cabinets, quartz counters, large center island with seating and SS appliances plus a light-filled breakfast nook. The family room flows seamlessly off of the kitchen with gas fireplace and great views as well. The main floor also has White Oak hardwood flooring throughout, a formal dining room and guest bedroom/office with adjacent 3/4 bath. Upstairs you will find the spacious primary bedroom which has amazing mountain views along with a 5pc bath and large walk-in closet. There are 3 additional bedrooms on the upper floor along with another full bath and convenient loft area. The professionally finished walk-out basement has its own entrance and is perfectly set up for an in-law suite with wet bar, large living area, bedroom and 3/4 bath with walk-in shower. In the evenings you can unwind by enjoying your favorite beverage while you relax on the back deck as the sun slowly sets over the continental divide. All this, plus everything the master-planned community of Anthem offers - enormous clubhouse, pool, fitness center, ponds, playgrounds and over 50 miles of walking trails. Elevated 1/5 of acre lot, south facing drive way, main floor laundry, side load 3 car garage, Trex deck, Dual HVAC system, no rear neighbors, walking distance to Thunder Vista K-8 or Prospect Ridge Academy and only 2 blocks to the amazing community pool & rec center - this home has it all. Hurry!
Location
State CO
County Broomfield
Zoning PUD
Rooms
Basement Finished, Full, Walk-Out Access
Main Level Bedrooms 1
Interior
Interior Features Breakfast Nook, Ceiling Fan(s), Eat-in Kitchen, Five Piece Bath, In-Law Floor Plan, Kitchen Island, Open Floorplan, Pantry, Quartz Counters, Hot Tub, Vaulted Ceiling(s), Walk-In Closet(s), Wet Bar
Heating Forced Air
Cooling Central Air
Flooring Carpet, Tile, Wood
Fireplaces Number 1
Fireplaces Type Family Room
Fireplace Y
Appliance Dishwasher, Disposal, Dryer, Microwave, Oven, Range, Refrigerator, Washer
Exterior
Exterior Feature Private Yard
Garage Spaces 3.0
Roof Type Concrete
Total Parking Spaces 3
Garage Yes
Building
Lot Description Greenbelt, Many Trees, Sprinklers In Front, Sprinklers In Rear
Foundation Concrete Perimeter
Sewer Public Sewer
Water Public
Level or Stories Two
Structure Type Cement Siding, Concrete, Frame, Stone
Schools
Elementary Schools Thunder Vista
Middle Schools Thunder Vista
High Schools Legacy
School District Adams 12 5 Star Schl
Others
Senior Community No
Ownership Individual
Acceptable Financing Cash, Conventional, Jumbo, VA Loan
Listing Terms Cash, Conventional, Jumbo, VA Loan
Special Listing Condition None
Read Less Info
Want to know what your home might be worth? Contact us for a FREE valuation!

Our team is ready to help you sell your home for the highest possible price ASAP

© 2024 METROLIST, INC., DBA RECOLORADO® – All Rights Reserved
6455 S. Yosemite St., Suite 500 Greenwood Village, CO 80111 USA
Bought with Redfin Corporation
GET MORE INFORMATION
Realtor | Lic# FA100084202







