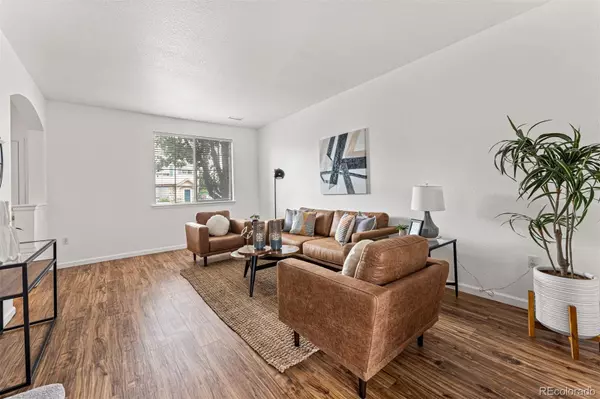$410,000
$410,000
For more information regarding the value of a property, please contact us for a free consultation.
3 Beds
2 Baths
1,432 SqFt
SOLD DATE : 09/27/2022
Key Details
Sold Price $410,000
Property Type Multi-Family
Sub Type Multi-Family
Listing Status Sold
Purchase Type For Sale
Square Footage 1,432 sqft
Price per Sqft $286
Subdivision Sage Creek
MLS Listing ID 1527372
Sold Date 09/27/22
Bedrooms 3
Full Baths 1
Half Baths 1
Condo Fees $180
HOA Fees $180/mo
HOA Y/N Yes
Abv Grd Liv Area 1,432
Originating Board recolorado
Year Built 2006
Annual Tax Amount $1,924
Tax Year 2021
Acres 0.05
Property Description
Back on the Market...Buyers got cold feet and canceled the contract without any specific reason. Affordable and adorable townhome in Sage Creek of Thornton. Built-in 2006, this community is charming with its stucco and stone exterior. Enjoy the new luxury vinyl plank flooring on the main level and the bathroom upstairs, new plush carpet upstairs, and new paint throughout this spacious townhome. Tall ceilings and archways give character to the home. This wonderful floor plan has such usable space on both levels. Upstairs you have three bedrooms all on the same level. Enjoy the fenced-in backyard that backs to a small greenbelt. Short distance to local restaurants, parks, and Trail Winds Rec. Make sure to take the 3D virtual tour here: https://my.matterport.com/show/?m=LdSjb3vPvY3
Location
State CO
County Adams
Interior
Interior Features Ceiling Fan(s), Granite Counters, High Ceilings, Kitchen Island, Laminate Counters, Open Floorplan, Smoke Free, Walk-In Closet(s)
Heating Forced Air
Cooling Central Air
Flooring Carpet, Vinyl
Fireplace N
Appliance Cooktop, Dishwasher, Dryer, Microwave, Oven, Range, Refrigerator, Washer
Laundry In Unit
Exterior
Exterior Feature Private Yard
Roof Type Composition
Total Parking Spaces 2
Garage No
Building
Sewer Public Sewer
Water Public
Level or Stories Two
Structure Type Frame, Stone, Stucco
Schools
Elementary Schools West Ridge
Middle Schools Prairie View
High Schools Prairie View
School District School District 27-J
Others
Senior Community No
Ownership Individual
Acceptable Financing Cash, Conventional, FHA, VA Loan
Listing Terms Cash, Conventional, FHA, VA Loan
Special Listing Condition None
Pets Allowed Cats OK, Dogs OK
Read Less Info
Want to know what your home might be worth? Contact us for a FREE valuation!

Our team is ready to help you sell your home for the highest possible price ASAP

© 2024 METROLIST, INC., DBA RECOLORADO® – All Rights Reserved
6455 S. Yosemite St., Suite 500 Greenwood Village, CO 80111 USA
Bought with Coldwell Banker Realty 18
GET MORE INFORMATION
Realtor | Lic# FA100084202







