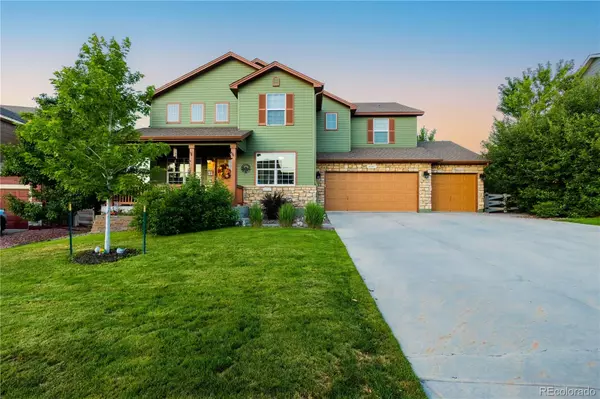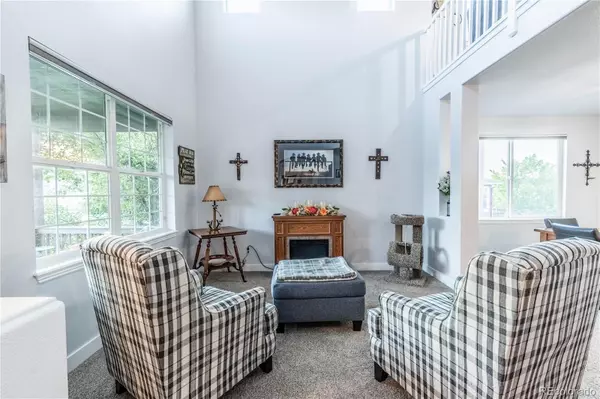$755,000
$755,000
For more information regarding the value of a property, please contact us for a free consultation.
5 Beds
4 Baths
4,250 SqFt
SOLD DATE : 10/24/2022
Key Details
Sold Price $755,000
Property Type Single Family Home
Sub Type Single Family Residence
Listing Status Sold
Purchase Type For Sale
Square Footage 4,250 sqft
Price per Sqft $177
Subdivision Crystal Valley Ranch
MLS Listing ID 5120110
Sold Date 10/24/22
Bedrooms 5
Full Baths 2
Three Quarter Bath 1
Condo Fees $67
HOA Fees $67/mo
HOA Y/N Yes
Abv Grd Liv Area 3,050
Originating Board recolorado
Year Built 2005
Annual Tax Amount $4,306
Tax Year 2021
Acres 0.22
Property Description
Welcome home to this beautiful 5 bedroom 4 bathroom home in Castle Rock! Walk inside to a natural light filled family room and vaulted ceilings that make for a grand entrance. The main floor the living area blends perfectly with the kitchen which is sure to bring out the inner chef in you and is accompanied by a formal dining area big enough for a large table. The kitchen is equipped with a double oven, gas range, tons of cabinet space and counter space, and granite countertops. Walk upstairs and you will find 3 large bedrooms and a loft that could be another sitting room or flex space. The master bathroom is sure to impress with a jetted bathtub. The basement is fully finished with 2 bedrooms and walk out access! From main level walk out onto your large deck overlooking open space. Come take a look at your new home!
Location
State CO
County Douglas
Rooms
Basement Finished, Walk-Out Access
Interior
Heating Forced Air
Cooling Central Air
Fireplace N
Appliance Cooktop, Dishwasher, Disposal, Microwave, Range, Refrigerator
Exterior
Garage Spaces 4.0
Roof Type Composition
Total Parking Spaces 8
Garage Yes
Building
Lot Description Open Space
Sewer Public Sewer
Level or Stories Two
Structure Type Block
Schools
Elementary Schools South Ridge
Middle Schools Mesa
High Schools Douglas County
School District Douglas Re-1
Others
Senior Community No
Ownership Individual
Acceptable Financing Cash, Conventional, FHA
Listing Terms Cash, Conventional, FHA
Special Listing Condition None
Read Less Info
Want to know what your home might be worth? Contact us for a FREE valuation!

Our team is ready to help you sell your home for the highest possible price ASAP

© 2024 METROLIST, INC., DBA RECOLORADO® – All Rights Reserved
6455 S. Yosemite St., Suite 500 Greenwood Village, CO 80111 USA
Bought with Kenney & Company
GET MORE INFORMATION
Realtor | Lic# FA100084202







