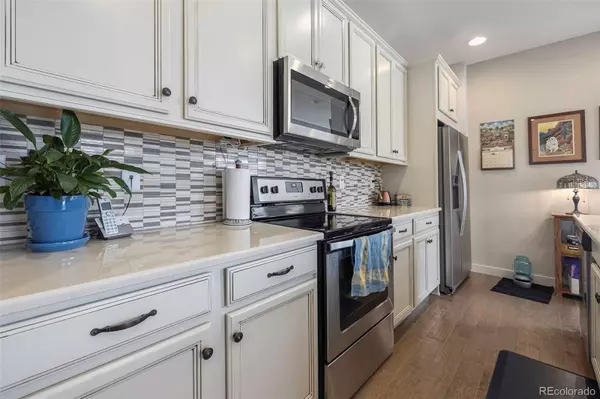$567,500
$575,000
1.3%For more information regarding the value of a property, please contact us for a free consultation.
2 Beds
3 Baths
1,668 SqFt
SOLD DATE : 09/16/2022
Key Details
Sold Price $567,500
Property Type Multi-Family
Sub Type Multi-Family
Listing Status Sold
Purchase Type For Sale
Square Footage 1,668 sqft
Price per Sqft $340
Subdivision North Park Filing 1 Rep C
MLS Listing ID 3940021
Sold Date 09/16/22
Style Contemporary
Bedrooms 2
Full Baths 1
Half Baths 1
Three Quarter Bath 1
Condo Fees $150
HOA Fees $150/mo
HOA Y/N Yes
Abv Grd Liv Area 1,668
Originating Board recolorado
Year Built 2017
Annual Tax Amount $5,366
Tax Year 2021
Acres 0.07
Property Description
Welcome to the finest home in The Villas at North Park. The meticulous attention to detail and architectural style is coupled with exceptional craftsmanship. This southwest facing home is on a corner lot, and offers 2 large Bedrooms and 3 Bathrooms. As you walk in, the Living Room boasts a cozy gas fireplace with an upgraded mantle. The open layout will lead you to the Kitchen, which features a pantry, all stainless steel appliances, glass tile backsplash, Porcelain sink, upgraded counter tops and island to include more storage. The Upper level includes a large Loft—perfect for an in-home office. The Bedrooms offer an attached bathroom with dual sinks, and walk-in closet. Ceiling fans have been added to every room. Laundry room is effortlessly placed upstairs and has a full-sized washer and dryer. There is lots of potential in the unfinished basement! The 2 car garage has an upgraded door with windows, perfect for a workshop. Gorgeous view of the entire Front Range from upstairs! Relax on the custom Pergola-covered, maintenance-free deck. Minutes to Grocery, Shopping, Restaurants, Parks, and more!
Location
State CO
County Broomfield
Zoning PUD
Rooms
Basement Unfinished
Interior
Interior Features Ceiling Fan(s), Eat-in Kitchen, Kitchen Island, Open Floorplan, Pantry, Primary Suite, Walk-In Closet(s)
Heating Forced Air
Cooling Central Air
Flooring Carpet, Vinyl
Fireplaces Number 1
Fireplaces Type Gas Log, Living Room
Fireplace Y
Appliance Dishwasher, Dryer, Microwave, Oven, Refrigerator, Washer
Exterior
Exterior Feature Private Yard
Garage Spaces 2.0
Fence Full
Utilities Available Electricity Connected, Natural Gas Connected
Roof Type Composition
Total Parking Spaces 2
Garage Yes
Building
Lot Description Corner Lot
Sewer Public Sewer
Water Public
Level or Stories Two
Structure Type Frame, Wood Siding
Schools
Elementary Schools Centennial
Middle Schools Rocky Top
High Schools Legacy
School District Adams 12 5 Star Schl
Others
Senior Community No
Ownership Individual
Acceptable Financing Cash, Conventional, FHA, VA Loan
Listing Terms Cash, Conventional, FHA, VA Loan
Special Listing Condition None
Read Less Info
Want to know what your home might be worth? Contact us for a FREE valuation!

Our team is ready to help you sell your home for the highest possible price ASAP

© 2024 METROLIST, INC., DBA RECOLORADO® – All Rights Reserved
6455 S. Yosemite St., Suite 500 Greenwood Village, CO 80111 USA
Bought with Coldwell Banker Realty 24
GET MORE INFORMATION
Realtor | Lic# FA100084202







