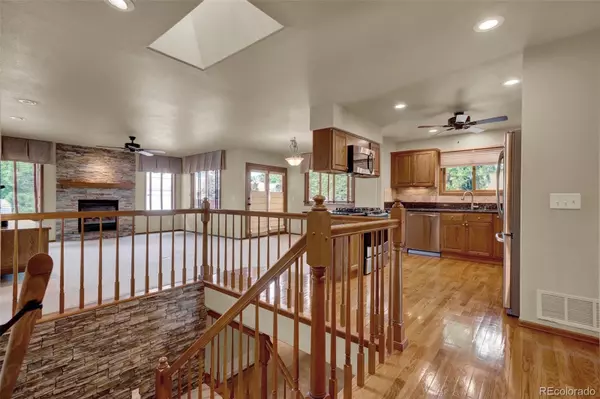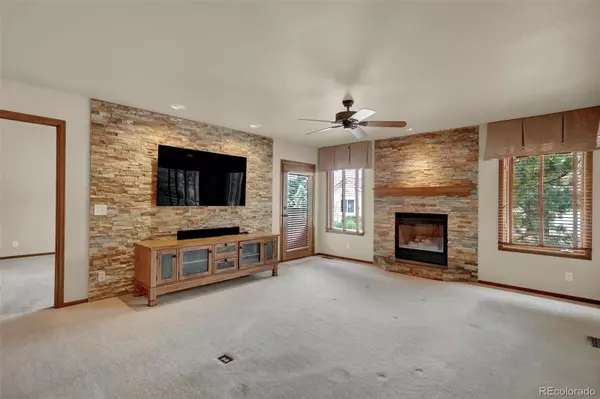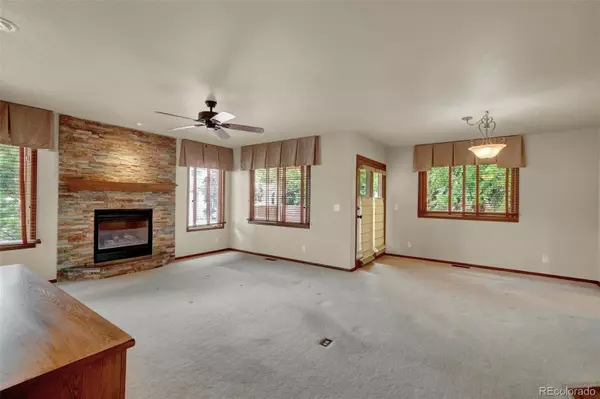$465,000
$475,000
2.1%For more information regarding the value of a property, please contact us for a free consultation.
4 Beds
3 Baths
2,464 SqFt
SOLD DATE : 08/22/2022
Key Details
Sold Price $465,000
Property Type Townhouse
Sub Type Townhouse
Listing Status Sold
Purchase Type For Sale
Square Footage 2,464 sqft
Price per Sqft $188
Subdivision Gleneagle Estates
MLS Listing ID 4178797
Sold Date 08/22/22
Bedrooms 4
Full Baths 2
Three Quarter Bath 1
Condo Fees $250
HOA Fees $250/mo
HOA Y/N Yes
Abv Grd Liv Area 1,297
Originating Board recolorado
Year Built 1994
Annual Tax Amount $2,449
Tax Year 2021
Property Description
This hidden gem is a rare find in highly desirable Gleneagle. Tucked away, very private and peaceful this End-Unit has been tastefully updated from top to bottom. Beautiful stacked stone walls enhance the living room, stairwell and lower level custom wet bar. The stacked stone wall in the living room is equipped with a built-in audio/visual connection box! The gourmet kitchen features granite counters, gas stove with built-in microwave, composite granite sink and stainless steel appliances. As you enter the home you'll notice gleaming hard wood floors in the entrance hallway and kitchen as well as updated window coverings throughout the home. The front bedroom has French doors, a large closet, an en-suite bathroom and can easily serve as a perfect home office. A cozy dining area has access to one of two covered patios that is perfect for year-round enjoyment. The owner's suite offers a large walk-in closet, updated bathroom with granite countertops, double sink, jetted tub, sky light, tiled floor and also has access to a covered patio providing the perfect place to relax and enjoy the mountain view! You will love the lower level which features a custom wet bar, large family room, a 3rd bedroom with a big closet and a 4th bedroom with a large walk-in closet in. Both the upper and lower bathrooms have been updated with granite countertops, newer sinks, flooring, and lights. Wait there's more…..All appliances stay including the brand new washer and dryer, the Hot Water heater is only 1yr old, and the 2-car attached garage has storage cabinets and epoxy flooring! The carpet and entire home has just been professionally cleaned! Just minutes from I-25, Air Force Academy, shopping, restaurants and hiking! Schedule your private showing today because this beautifully updated, move-in ready townhome is calling your name!!
Location
State CO
County El Paso
Zoning PUD
Rooms
Basement Full
Main Level Bedrooms 2
Interior
Interior Features Breakfast Nook, Ceiling Fan(s), Granite Counters, Wet Bar
Heating Forced Air, Natural Gas
Cooling Central Air
Flooring Carpet, Tile, Wood
Fireplaces Number 1
Fireplaces Type Gas Log, Living Room
Fireplace Y
Appliance Dishwasher, Disposal, Dryer, Microwave, Oven, Range, Refrigerator, Self Cleaning Oven, Washer
Laundry In Unit
Exterior
Exterior Feature Balcony
Garage Spaces 2.0
Fence None
Utilities Available Electricity Connected, Natural Gas Connected
Roof Type Spanish Tile
Total Parking Spaces 2
Garage Yes
Building
Lot Description Cul-De-Sac, Landscaped, Near Public Transit, Sprinklers In Front, Sprinklers In Rear
Sewer Public Sewer
Water Public
Level or Stories One
Structure Type Frame, Stucco
Schools
Elementary Schools Antelope Trails
Middle Schools Eagleview
High Schools Air Academy
School District Academy 20
Others
Senior Community No
Ownership Individual
Acceptable Financing Cash, Conventional, FHA, VA Loan
Listing Terms Cash, Conventional, FHA, VA Loan
Special Listing Condition None
Read Less Info
Want to know what your home might be worth? Contact us for a FREE valuation!

Our team is ready to help you sell your home for the highest possible price ASAP

© 2025 METROLIST, INC., DBA RECOLORADO® – All Rights Reserved
6455 S. Yosemite St., Suite 500 Greenwood Village, CO 80111 USA
Bought with Keller Williams Premier Realty, LLC
GET MORE INFORMATION
Realtor | Lic# FA100084202







