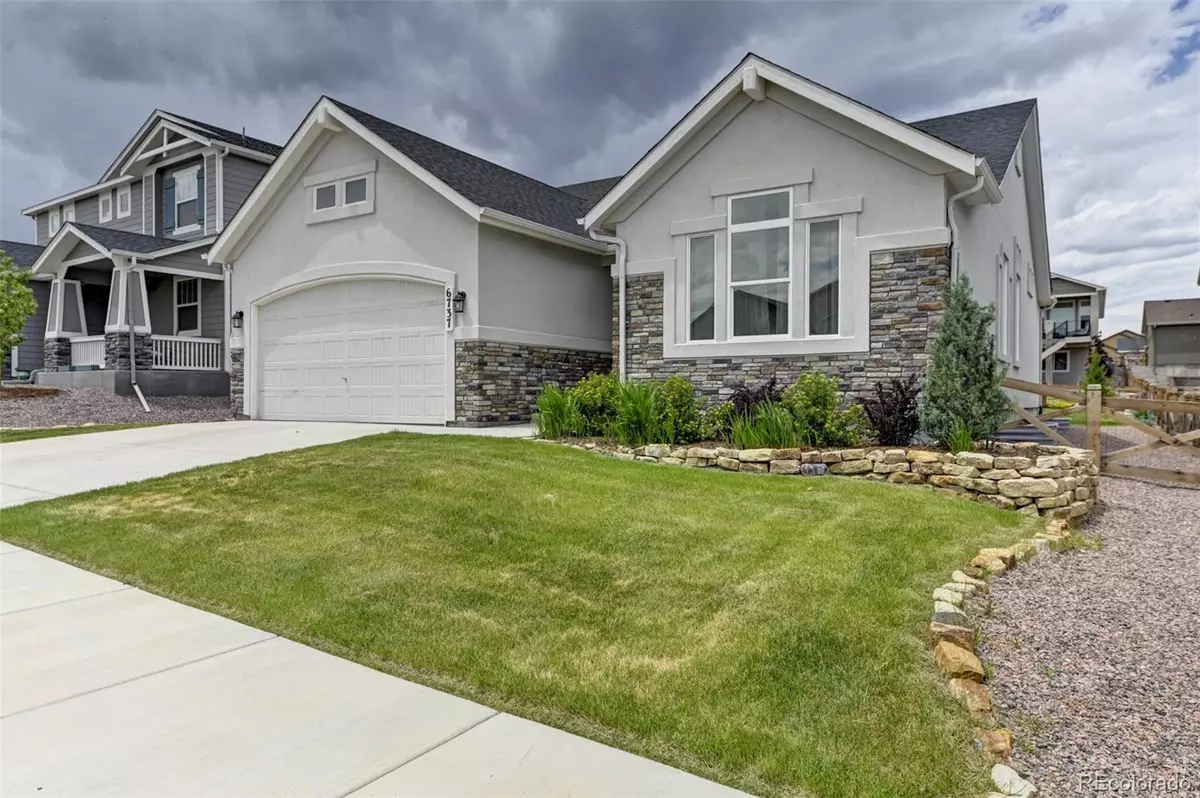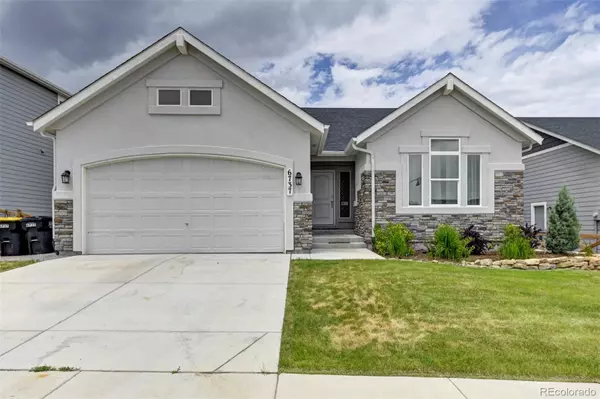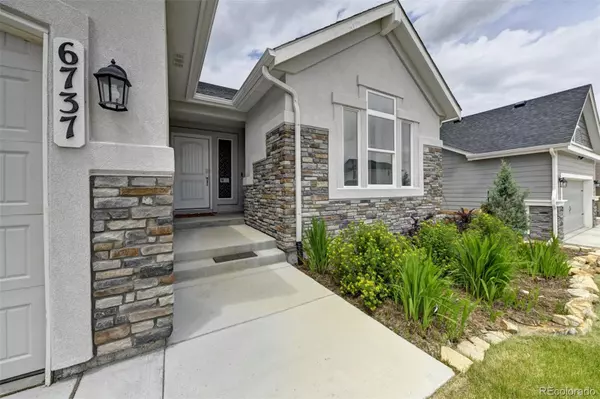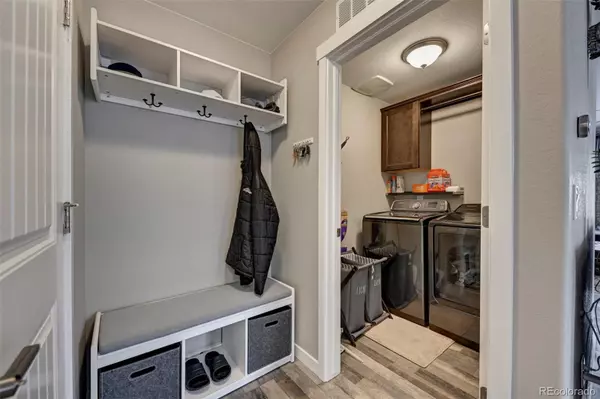$600,000
$625,000
4.0%For more information regarding the value of a property, please contact us for a free consultation.
4 Beds
3 Baths
1,655 SqFt
SOLD DATE : 09/15/2022
Key Details
Sold Price $600,000
Property Type Single Family Home
Sub Type Single Family Residence
Listing Status Sold
Purchase Type For Sale
Square Footage 1,655 sqft
Price per Sqft $362
Subdivision Banning Lewis Ranch
MLS Listing ID 4908808
Sold Date 09/15/22
Bedrooms 4
Full Baths 3
Condo Fees $86
HOA Fees $86/mo
HOA Y/N Yes
Abv Grd Liv Area 1,655
Originating Board recolorado
Year Built 2020
Annual Tax Amount $3,860
Tax Year 2021
Acres 0.15
Property Description
Look no further than this stunning rancher located in Banning Lewis Ranch! Walk in, and be immediately greeted by the warm hardwood floors throughout the main level, vaulted ceilings, and an abundance of natural light. To your right is a front bedroom and full bath, & an inviting formal dining area for gathering with friends and family. On your left you will see a laundry room, complete with upgraded washer & dryer, storage cabinets and a drying clothing rack. As you continue through the home you will find a gorgeous kitchen with walk in pantry, extended cabinets and custom bar atop the stone countertops. Enjoy gathering in the living room with gas fireplace, custom banister. Walk out to the extended patio and beautifully landscaped backyard with plenty of room to enjoy those warm summer nights. In the main bedroom, you can enjoy a 4ft extension which allows for the perfect sitting area. Double vanity sinks, spa style shower, and customizable closet complete the en-suite bathroom. Downstairs, you can enjoy a secondary living area complete with surround sound pre-wiring. There is a flex room currently used as a gym but can be customized to your liking. There is even an upgraded outlet which would allow you to add a sauna in the future! 2 bedrooms, and a full bath finished with granite and tile to match the upstairs bathroom complete the finished basement. This home is equipped to be a functional smart home, allowing you to control the inside from just your fingertips! Additionally, you are able to utilize all amenities inside of Banning Lewis Ranch, including but not limited to, rec-center complete with pool and gym, splash pad, dog park, walking trails, an abundance of parks and so much more! https://banninglewisranch.com/life-here/amenities/.
Location
State CO
County El Paso
Zoning PUD AO
Rooms
Basement Finished
Main Level Bedrooms 2
Interior
Interior Features Built-in Features, Ceiling Fan(s), Five Piece Bath, Granite Counters, High Ceilings, High Speed Internet, Kitchen Island, Open Floorplan, Pantry, Smart Thermostat, Vaulted Ceiling(s), Walk-In Closet(s)
Heating Forced Air
Cooling Central Air
Flooring Carpet, Tile, Wood
Fireplaces Number 1
Fireplaces Type Gas, Living Room
Fireplace Y
Appliance Convection Oven, Dishwasher, Disposal, Dryer, Freezer, Humidifier, Microwave, Oven, Range, Refrigerator, Self Cleaning Oven, Washer
Exterior
Exterior Feature Gas Grill, Rain Gutters
Parking Features 220 Volts, Concrete, Dry Walled, Finished, Lighted, Oversized
Garage Spaces 2.0
Fence Full
Utilities Available Cable Available, Electricity Available, Internet Access (Wired)
Roof Type Composition
Total Parking Spaces 2
Garage Yes
Building
Lot Description Landscaped, Level, Sprinklers In Front, Sprinklers In Rear
Sewer Public Sewer
Water Public
Level or Stories Two
Structure Type Frame
Schools
Elementary Schools Inspiration View
Middle Schools Sky View
High Schools Vista Ridge
School District District 49
Others
Senior Community No
Ownership Individual
Acceptable Financing Cash, Conventional, FHA, VA Loan
Listing Terms Cash, Conventional, FHA, VA Loan
Special Listing Condition None
Read Less Info
Want to know what your home might be worth? Contact us for a FREE valuation!

Our team is ready to help you sell your home for the highest possible price ASAP

© 2025 METROLIST, INC., DBA RECOLORADO® – All Rights Reserved
6455 S. Yosemite St., Suite 500 Greenwood Village, CO 80111 USA
Bought with NON MLS PARTICIPANT
GET MORE INFORMATION
Realtor | Lic# FA100084202







