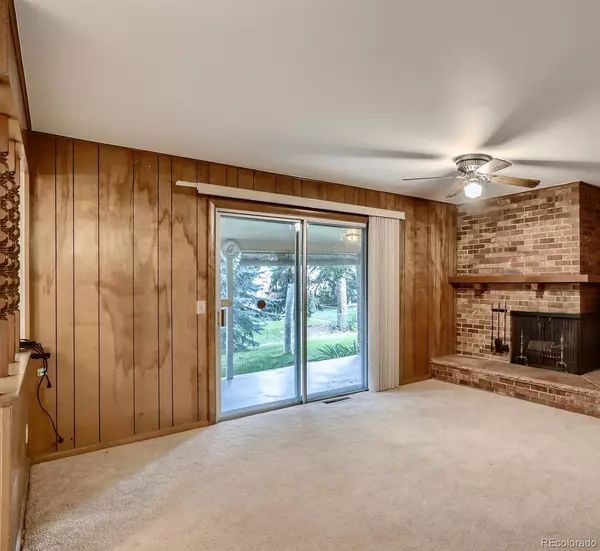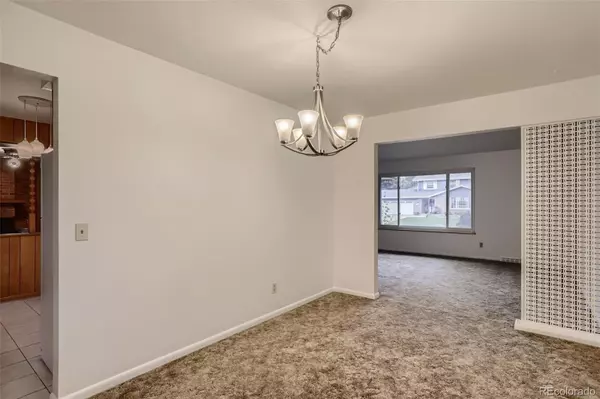$580,000
$599,000
3.2%For more information regarding the value of a property, please contact us for a free consultation.
4 Beds
3 Baths
3,236 SqFt
SOLD DATE : 08/29/2022
Key Details
Sold Price $580,000
Property Type Single Family Home
Sub Type Single Family Residence
Listing Status Sold
Purchase Type For Sale
Square Footage 3,236 sqft
Price per Sqft $179
Subdivision Bear Valley
MLS Listing ID 3987910
Sold Date 08/29/22
Style Traditional
Bedrooms 4
Full Baths 3
HOA Y/N No
Abv Grd Liv Area 2,216
Originating Board recolorado
Year Built 1968
Annual Tax Amount $1,796
Tax Year 2021
Acres 0.19
Property Description
Amazing opportunity to enjoy this beautifully designed 4 bed, 3 bath rare Ranch Style home nestled in the coveted Bear Valley neighborhood. Open the sliding glass door to a stunning mature landscaped back yard or walk through the side yard to enjoy the spectacular sunshine, green lawn and flowers in front. Your family and friends will enjoy hanging out in the kitchen, living room, dining room, or just retreat to the spacious family room with a cozy fireplace. No detail has been overlooked. You may also retreat downstairs to the game room, workroom, laundry room or the walk-in pantry/utility room. Endless opportunities to put your love into this beautiful home. New Roof Installed, July 20th! Come and See!
Location
State CO
County Denver
Zoning S-SU-F
Rooms
Basement Crawl Space, Finished
Main Level Bedrooms 3
Interior
Interior Features Eat-in Kitchen, Entrance Foyer, Laminate Counters, Pantry
Heating Forced Air
Cooling Evaporative Cooling
Flooring Carpet, Linoleum, Tile
Fireplaces Number 1
Fireplaces Type Family Room
Fireplace Y
Appliance Dishwasher, Disposal, Dryer, Humidifier, Microwave, Oven, Range, Refrigerator, Washer
Exterior
Parking Features Concrete
Garage Spaces 2.0
Fence Partial
Utilities Available Electricity Available, Electricity Connected, Natural Gas Available, Phone Available
Roof Type Composition
Total Parking Spaces 2
Garage Yes
Building
Lot Description Landscaped, Level, Sprinklers In Front, Sprinklers In Rear
Foundation Concrete Perimeter
Sewer Public Sewer
Water Public
Level or Stories One
Structure Type Brick, Frame
Schools
Elementary Schools Traylor Academy
Middle Schools Dsst: College View
High Schools John F. Kennedy
School District Denver 1
Others
Senior Community No
Ownership Individual
Acceptable Financing Cash, Conventional, FHA, VA Loan
Listing Terms Cash, Conventional, FHA, VA Loan
Special Listing Condition None
Read Less Info
Want to know what your home might be worth? Contact us for a FREE valuation!

Our team is ready to help you sell your home for the highest possible price ASAP

© 2025 METROLIST, INC., DBA RECOLORADO® – All Rights Reserved
6455 S. Yosemite St., Suite 500 Greenwood Village, CO 80111 USA
Bought with RE/MAX of Cherry Creek
GET MORE INFORMATION
Realtor | Lic# FA100084202







