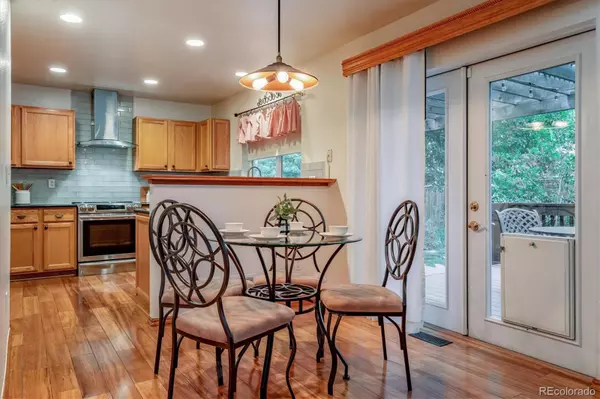$585,000
$599,900
2.5%For more information regarding the value of a property, please contact us for a free consultation.
3 Beds
4 Baths
1,821 SqFt
SOLD DATE : 08/31/2022
Key Details
Sold Price $585,000
Property Type Single Family Home
Sub Type Single Family Residence
Listing Status Sold
Purchase Type For Sale
Square Footage 1,821 sqft
Price per Sqft $321
Subdivision Westridge
MLS Listing ID 7387409
Sold Date 08/31/22
Style Traditional
Bedrooms 3
Full Baths 2
Half Baths 1
Three Quarter Bath 1
Condo Fees $155
HOA Fees $51/qua
HOA Y/N Yes
Abv Grd Liv Area 1,413
Originating Board recolorado
Year Built 1998
Annual Tax Amount $2,837
Tax Year 2021
Acres 0.13
Property Description
Comfy and cozy 2 story-style home featuring hardwood floors throughout and lots of natural sunlight! Spacious and open living room offers a gas fireplace with vaulted ceilings. Kitchen boasts brown cabinets, light blue backsplash, and stainless-steel appliances. Kitchen is open to dining area w/ slider to wonderful back patio/yard. Conveniently located 1/2 bath. Upstairs you will find 3 bedrooms, one full hall bath, and a small little loft; great area for a small desk. Spacious primary bedroom has vaulted ceiling, a closet, and connects to full bath. Primary full bath offers double sinks, shower/tub combo, and a toilet room. Full basement offers great space for entertaining and one 3/4 bath. Fully enclosed backyard includes a large covered deck. Quiet community with great amenities for all! Recreational activities are plentiful for the whole family to enjoy! Lots of parks including South Platte Park, Chatfield State Park, Denver Botanic Gardens Chatfield Farms & more! Easy access to C470 for commuters as well as accessing the mountains. Shopping, dining, and entertainment are easy to reach as well as excellent schools. You won't be disappointed!
Location
State CO
County Douglas
Zoning PDU
Rooms
Basement Partial
Interior
Interior Features Built-in Features, Ceiling Fan(s), Eat-in Kitchen, High Ceilings, High Speed Internet, Open Floorplan, Primary Suite, Vaulted Ceiling(s), Wired for Data
Heating Forced Air
Cooling Central Air
Flooring Carpet, Tile, Wood
Fireplaces Number 1
Fireplaces Type Gas, Living Room
Fireplace Y
Appliance Dishwasher, Disposal, Dryer, Oven, Range, Range Hood, Refrigerator, Washer
Laundry Laundry Closet
Exterior
Exterior Feature Lighting, Private Yard, Rain Gutters
Parking Features Concrete, Lighted
Garage Spaces 2.0
Fence Full
Utilities Available Cable Available, Electricity Available, Electricity Connected, Internet Access (Wired), Natural Gas Available, Natural Gas Connected, Phone Available, Phone Connected
Roof Type Composition
Total Parking Spaces 2
Garage Yes
Building
Lot Description Landscaped, Many Trees, Near Public Transit, Sprinklers In Front, Sprinklers In Rear
Sewer Public Sewer
Water Public
Level or Stories Two
Structure Type Frame, Wood Siding
Schools
Elementary Schools Eldorado
Middle Schools Ranch View
High Schools Thunderridge
School District Douglas Re-1
Others
Senior Community No
Ownership Individual
Acceptable Financing Cash, Conventional, FHA, VA Loan
Listing Terms Cash, Conventional, FHA, VA Loan
Special Listing Condition None
Read Less Info
Want to know what your home might be worth? Contact us for a FREE valuation!

Our team is ready to help you sell your home for the highest possible price ASAP

© 2024 METROLIST, INC., DBA RECOLORADO® – All Rights Reserved
6455 S. Yosemite St., Suite 500 Greenwood Village, CO 80111 USA
Bought with LUX. Denver LLC
GET MORE INFORMATION
Realtor | Lic# FA100084202







