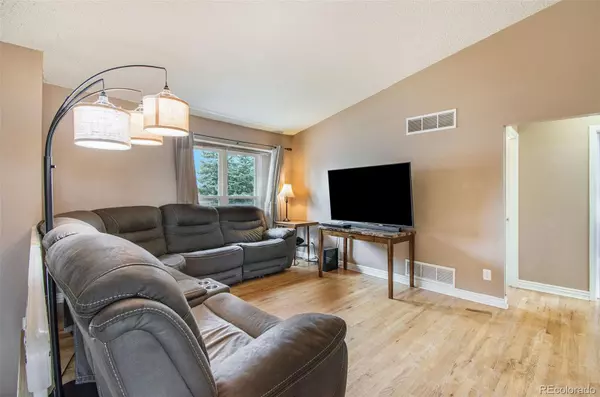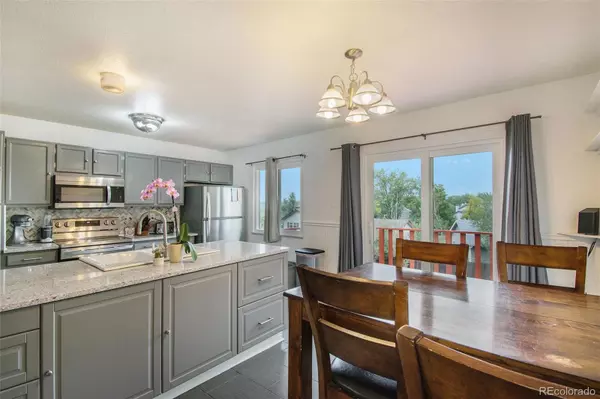$505,000
$520,000
2.9%For more information regarding the value of a property, please contact us for a free consultation.
4 Beds
2 Baths
1,858 SqFt
SOLD DATE : 09/16/2022
Key Details
Sold Price $505,000
Property Type Single Family Home
Sub Type Single Family Residence
Listing Status Sold
Purchase Type For Sale
Square Footage 1,858 sqft
Price per Sqft $271
Subdivision Parkborough
MLS Listing ID 7484091
Sold Date 09/16/22
Style Traditional
Bedrooms 4
Full Baths 1
Three Quarter Bath 1
HOA Y/N No
Abv Grd Liv Area 1,858
Originating Board recolorado
Year Built 1982
Annual Tax Amount $2,454
Tax Year 2021
Acres 0.21
Property Description
Welcome to this great home in Parkborough! Located towards the back of a cul-de-sac, this home is ready for its new owner and personal touches! The sellers have taken care of all the big ticket items, including new exterior paint, newer roof, brand new central air, newer furnace, newer water heater, newer windows, and a beautiful kitchen update, including quartz counters, stainless appliances, and tile backsplash. The bathrooms have also been updated in the last few years. The smart layout is comfortable with a good flow- 2 bedrooms on the upper level, with a full bathroom, and 2 bedrooms on the lower level with 3/4 bath. This home has a large fenced yard, a large driveway with 2 car garage! Don't miss this great home! Priced to sell, with some existing cosmetic, cracks in lower level tile and a few walls.
Location
State CO
County Arapahoe
Interior
Interior Features Ceiling Fan(s), Eat-in Kitchen, Quartz Counters
Heating Forced Air, Natural Gas
Cooling Central Air
Flooring Carpet, Tile, Wood
Fireplaces Number 1
Fireplaces Type Family Room
Fireplace Y
Appliance Dishwasher, Disposal, Microwave, Range, Refrigerator
Laundry In Unit, Laundry Closet
Exterior
Exterior Feature Dog Run, Fire Pit, Private Yard
Garage Spaces 2.0
Fence Full
Utilities Available Cable Available, Electricity Connected, Natural Gas Connected
Roof Type Composition
Total Parking Spaces 2
Garage Yes
Building
Lot Description Level
Sewer Public Sewer
Water Public
Level or Stories Split Entry (Bi-Level)
Structure Type Frame, Wood Siding
Schools
Elementary Schools Canyon Creek
Middle Schools Thunder Ridge
High Schools Cherokee Trail
School District Cherry Creek 5
Others
Senior Community No
Ownership Individual
Acceptable Financing Cash, Conventional
Listing Terms Cash, Conventional
Special Listing Condition None
Read Less Info
Want to know what your home might be worth? Contact us for a FREE valuation!

Our team is ready to help you sell your home for the highest possible price ASAP

© 2024 METROLIST, INC., DBA RECOLORADO® – All Rights Reserved
6455 S. Yosemite St., Suite 500 Greenwood Village, CO 80111 USA
Bought with HomeSmart Realty
GET MORE INFORMATION

Realtor | Lic# FA100084202







