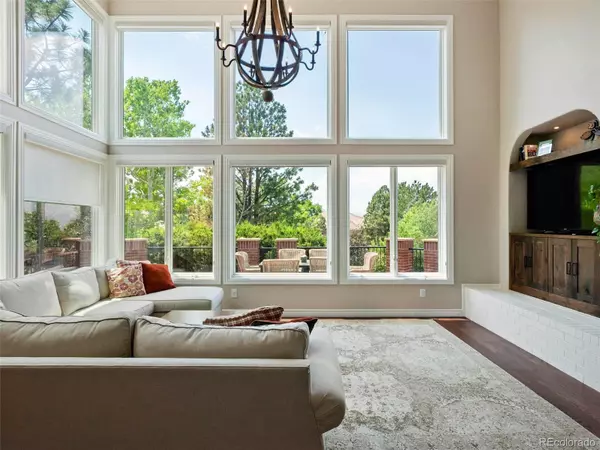$1,680,000
$1,675,000
0.3%For more information regarding the value of a property, please contact us for a free consultation.
5 Beds
6 Baths
5,024 SqFt
SOLD DATE : 08/22/2022
Key Details
Sold Price $1,680,000
Property Type Single Family Home
Sub Type Single Family Residence
Listing Status Sold
Purchase Type For Sale
Square Footage 5,024 sqft
Price per Sqft $334
Subdivision Falcon Hills South
MLS Listing ID 8469925
Sold Date 08/22/22
Style Traditional
Bedrooms 5
Full Baths 2
Half Baths 2
Three Quarter Bath 2
Condo Fees $378
HOA Fees $126/qua
HOA Y/N Yes
Abv Grd Liv Area 4,049
Originating Board recolorado
Year Built 1990
Annual Tax Amount $8,144
Tax Year 2021
Acres 0.45
Property Description
Sprawling and spacious, this grand two-story home in Falcon Hills South is light and bright with a floor plan designed for entertaining. The neighborhood of Falcon Hills South is exclusive and private, with only 26 custom homes. Situated on a large corner lot, you will be enticed by the striking brick façade, Juliet balcony, lush landscaping & mature trees. Upon entry, your first impression will be a stately foyer with soaring ceilings and gleaming chandelier. Immediately you will be drawn to the delightful and inviting 2-story family room with expansive windows and vaulted ceilings. West-facing, you will be able to enjoy stunning full range mountain views in the distance. The kitchen is positioned conveniently between the formal dining room and eat-in nook that has access to the partial wrap-around upper deck. With a large center island, walk-in pantry and double ovens, the kitchen is fully equipped for the inspired home chef. Upstairs you will find the primary bedroom + 3 additional rooms, perfect if you are looking to keep everyone on the same level. The walk-out basement features a guest bedroom, ¾ bath, large living room area + home theater. The lower covered patio features a hot tub and is the ideal place to unwind and take solace from the hot summer sun with built-in fan or cozy up as the weather shifts with an attached deck heater. The expansive backyard is flat and generously sized with plenty of room to play backyard games or possible swing set. Enjoy the proximity to many parks, trails, and plenty of other amenities to include 4 recreation centers with indoor and outdoor pools. Quick access to the interstate allows you to easily get anywhere you need to go.
Location
State CO
County Douglas
Zoning PDU
Rooms
Basement Finished, Walk-Out Access
Interior
Interior Features Breakfast Nook, Built-in Features, Ceiling Fan(s), Eat-in Kitchen, Entrance Foyer, Five Piece Bath, Granite Counters, High Ceilings, Jack & Jill Bathroom, Jet Action Tub, Kitchen Island, Open Floorplan, Pantry, Primary Suite, Radon Mitigation System, Smart Thermostat, Utility Sink, Vaulted Ceiling(s), Walk-In Closet(s), Wet Bar
Heating Forced Air
Cooling Central Air
Flooring Carpet, Tile, Wood
Fireplaces Number 2
Fireplaces Type Family Room, Gas, Primary Bedroom
Equipment Air Purifier, Home Theater, Satellite Dish
Fireplace Y
Appliance Cooktop, Dishwasher, Disposal, Double Oven, Dryer, Freezer, Microwave, Oven, Refrigerator, Washer, Water Softener
Exterior
Exterior Feature Private Yard
Parking Features Concrete, Finished, Lighted, Storage
Garage Spaces 3.0
Fence Partial
Utilities Available Cable Available, Electricity Available, Natural Gas Available, Phone Available
View Mountain(s)
Roof Type Composition
Total Parking Spaces 3
Garage Yes
Building
Lot Description Corner Lot, Cul-De-Sac, Landscaped, Level, Many Trees, Sprinklers In Front, Sprinklers In Rear
Sewer Public Sewer
Water Public
Level or Stories Two
Structure Type Brick, Frame, Wood Siding
Schools
Elementary Schools Cougar Run
Middle Schools Cresthill
High Schools Highlands Ranch
School District Douglas Re-1
Others
Senior Community No
Ownership Relo Company
Acceptable Financing Cash, Conventional, Other
Listing Terms Cash, Conventional, Other
Special Listing Condition None
Read Less Info
Want to know what your home might be worth? Contact us for a FREE valuation!

Our team is ready to help you sell your home for the highest possible price ASAP

© 2024 METROLIST, INC., DBA RECOLORADO® – All Rights Reserved
6455 S. Yosemite St., Suite 500 Greenwood Village, CO 80111 USA
Bought with Realty One Group Premier
GET MORE INFORMATION
Realtor | Lic# FA100084202







