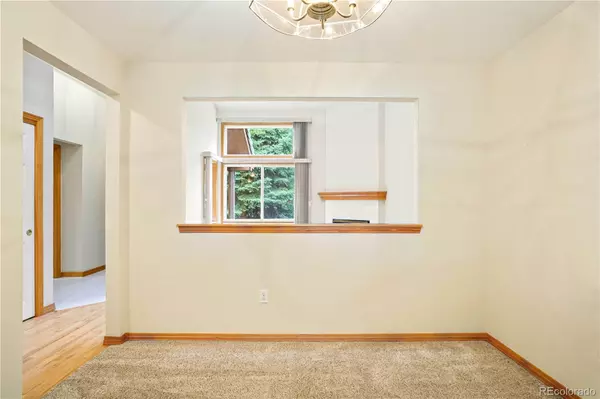$526,450
$529,950
0.7%For more information regarding the value of a property, please contact us for a free consultation.
4 Beds
4 Baths
3,013 SqFt
SOLD DATE : 07/29/2022
Key Details
Sold Price $526,450
Property Type Condo
Sub Type Condominium
Listing Status Sold
Purchase Type For Sale
Square Footage 3,013 sqft
Price per Sqft $174
Subdivision Arvada West
MLS Listing ID 6416523
Sold Date 07/29/22
Style Mountain Contemporary
Bedrooms 4
Full Baths 2
Half Baths 1
Three Quarter Bath 1
Condo Fees $425
HOA Fees $425/mo
HOA Y/N Yes
Abv Grd Liv Area 1,921
Originating Board recolorado
Year Built 1995
Annual Tax Amount $1,997
Tax Year 2021
Acres 0.07
Property Description
Combining the best of mountain living, city living, ranch style living and two-story living, this unit meets everyone at their need. Inviting warmth flows throughout this ideally situated Arvada residence. Nestled in a quiet community dotted with mature trees, the home feels like a mountain getaway tucked within the city. The main floor primary bedroom with en-suite full bath and main floor laundry provide an excellent opportunity to get the square footage of a two-story home and yet using stairs is optional. An entryway awaits with generous closet space and warm wood trim that flows into a nearby great room. A gas fireplace grounds the space while vaulted ceilings reach upward and invite cascades of natural light through multiple skylights. Peeking through a cased opening is a formal dining space ready for at-home soirees. A kitchen lined with cabinetry showcases generous counter space and additional area for a breakfast nook. Sliding glass doors grant access to a deck ideal for morning coffee. Retreat to the home's many spacious bedrooms: 2 bedrooms (one measures 16x11), a 3/4 bath and a recreation room that is 18x16 provides a third floor of living space in the basement. This home is so supportive of a multi-generational family or a teenage dream. A flexible loft space upstairs, 21x17 overlooks the great room and provides a bedroom (18x11) with a huge closet. Again, another floor of living space. This home is walking distance to restaurants, bus lines, schools and parks. In just a few steps you can be on a walkway/bike trail grid that runs to Sheridan to the east and Highway 93 on the west. The two car garage is icing on the cake.
Location
State CO
County Jefferson
Zoning RES
Rooms
Basement Finished, Full, Interior Entry
Main Level Bedrooms 1
Interior
Interior Features Breakfast Nook, Ceiling Fan(s), Eat-in Kitchen, Entrance Foyer, Open Floorplan, Pantry, Primary Suite, Vaulted Ceiling(s), Walk-In Closet(s)
Heating Forced Air, Natural Gas
Cooling Central Air
Flooring Carpet, Tile, Wood
Fireplaces Number 1
Fireplaces Type Gas Log, Living Room
Fireplace Y
Appliance Dishwasher, Microwave, Range, Refrigerator
Laundry In Unit
Exterior
Exterior Feature Balcony, Rain Gutters
Parking Features Dry Walled, Lighted
Garage Spaces 2.0
Utilities Available Cable Available, Electricity Connected, Natural Gas Connected, Phone Available
Roof Type Concrete
Total Parking Spaces 2
Garage Yes
Building
Lot Description Landscaped, Sprinklers In Front
Sewer Public Sewer
Water Public
Level or Stories Two
Structure Type Brick, Wood Siding
Schools
Elementary Schools Fremont
Middle Schools Oberon
High Schools Arvada West
School District Jefferson County R-1
Others
Senior Community No
Ownership Estate
Acceptable Financing Cash, Conventional
Listing Terms Cash, Conventional
Special Listing Condition None
Read Less Info
Want to know what your home might be worth? Contact us for a FREE valuation!

Our team is ready to help you sell your home for the highest possible price ASAP

© 2025 METROLIST, INC., DBA RECOLORADO® – All Rights Reserved
6455 S. Yosemite St., Suite 500 Greenwood Village, CO 80111 USA
Bought with 3 POINT BROKERS LLC
GET MORE INFORMATION
Realtor | Lic# FA100084202







