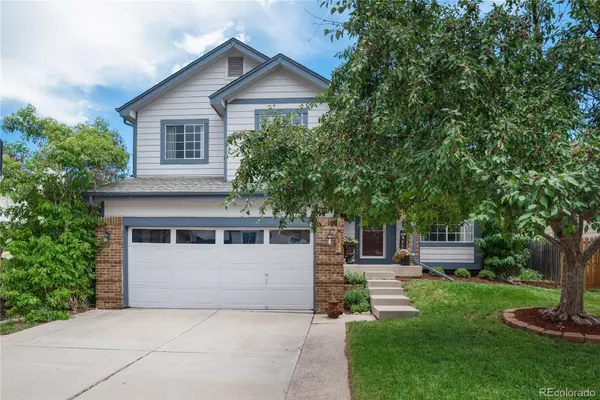$580,000
$580,000
For more information regarding the value of a property, please contact us for a free consultation.
4 Beds
3 Baths
2,062 SqFt
SOLD DATE : 08/31/2022
Key Details
Sold Price $580,000
Property Type Single Family Home
Sub Type Single Family Residence
Listing Status Sold
Purchase Type For Sale
Square Footage 2,062 sqft
Price per Sqft $281
Subdivision Roxborough Village
MLS Listing ID 5360497
Sold Date 08/31/22
Style Traditional
Bedrooms 4
Full Baths 2
Half Baths 1
HOA Y/N No
Abv Grd Liv Area 1,616
Originating Board recolorado
Year Built 1991
Annual Tax Amount $2,788
Tax Year 2021
Acres 0.11
Property Description
Original owners, and the pride of ownership shows! This well cared for Roxborough gem is move-in ready, and offers some of Colorado's best mountain views - you're surrounded by foothills! Big ticket items have been recently replaced - high efficiency furnace and A/C (2016/17), skylight, roof and gutters (2012), refrigerator (2022), water heater (2011) and more! Dramatic vaulted ceilings give this an open feel, and it is bathed in natural light. Upstairs you will find 2 large secondary bedrooms, a full bath and a luxurious Primary suite - check out the large soaking tub, walk-in closet and convenient separate vanity! The flowing main level includes a living room, dining room and kitchen - all adjacent to one another which is ideal for entertaining. Kitchen offers granite countertops, abundant cabinet and pantry storage and a casual breakfast bar area. Just a few steps down to the lower level and you're in the spacious family room - Anderson sliding glass door, wood-burning fireplace and enough room for big furniture. You'll find a convenient entry to garage, laundry and a powder bath here as well. Head to the finished basement and decide how the space best suites you - a 4th bedroom, a game room or whatever you can think of! Lots of closet storage, plus access to the utility room and crawlspace. Lovely outdoor living space includes a composite deck, paver patio, a low maintenance grass area and mature landscaping. This shady oasis is a lovely place to spend a summer evening! There is even room for a small playset on the side. This feels like home - personalize it over time, but move-in knowing you have a solid house that has been lovingly maintained by the original owners. No HOA!
Location
State CO
County Douglas
Zoning PDU
Rooms
Basement Bath/Stubbed, Crawl Space, Finished, Interior Entry
Interior
Interior Features Breakfast Nook, High Ceilings, Laminate Counters, Open Floorplan, Pantry, Primary Suite, Smoke Free, Vaulted Ceiling(s), Walk-In Closet(s)
Heating Forced Air
Cooling Attic Fan, Central Air
Flooring Carpet, Vinyl, Wood
Fireplaces Number 1
Fireplaces Type Family Room, Wood Burning
Fireplace Y
Appliance Dishwasher, Disposal, Gas Water Heater, Oven, Refrigerator
Laundry In Unit, Laundry Closet
Exterior
Exterior Feature Private Yard
Garage Spaces 2.0
View Mountain(s)
Roof Type Composition
Total Parking Spaces 2
Garage Yes
Building
Sewer Public Sewer
Water Public
Level or Stories Multi/Split
Structure Type Frame
Schools
Elementary Schools Roxborough
Middle Schools Ranch View
High Schools Thunderridge
School District Douglas Re-1
Others
Senior Community No
Ownership Individual
Acceptable Financing Cash, Conventional, FHA, VA Loan
Listing Terms Cash, Conventional, FHA, VA Loan
Special Listing Condition None
Read Less Info
Want to know what your home might be worth? Contact us for a FREE valuation!

Our team is ready to help you sell your home for the highest possible price ASAP

© 2024 METROLIST, INC., DBA RECOLORADO® – All Rights Reserved
6455 S. Yosemite St., Suite 500 Greenwood Village, CO 80111 USA
Bought with NextHome Infinity
GET MORE INFORMATION
Realtor | Lic# FA100084202







