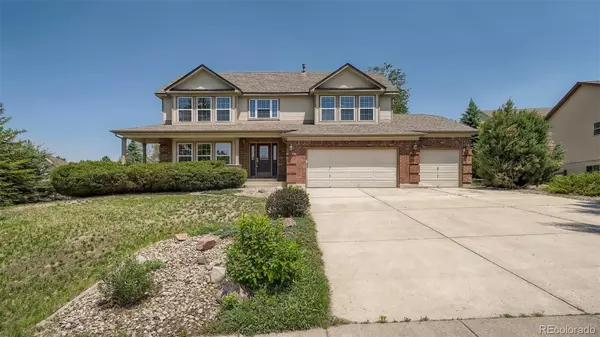$635,000
$639,900
0.8%For more information regarding the value of a property, please contact us for a free consultation.
6 Beds
4 Baths
3,785 SqFt
SOLD DATE : 11/04/2022
Key Details
Sold Price $635,000
Property Type Single Family Home
Sub Type Single Family Residence
Listing Status Sold
Purchase Type For Sale
Square Footage 3,785 sqft
Price per Sqft $167
Subdivision Gleneagle North
MLS Listing ID 3032143
Sold Date 11/04/22
Style Contemporary
Bedrooms 6
Full Baths 2
Half Baths 1
Three Quarter Bath 1
Condo Fees $260
HOA Fees $21/ann
HOA Y/N Yes
Abv Grd Liv Area 2,607
Originating Board recolorado
Year Built 1998
Annual Tax Amount $3,747
Tax Year 2021
Acres 0.29
Property Description
Don't miss out on this great opportunity to purchase in the beautiful Gleneagle North area just south of Baptist Road! This popular Aristocrat II model from Classic Homes has had a recent facelift, which includes paint touch ups throughout the interior, brand new upgraded carpeting throughout, a professional home cleaning and a full service on the 2-sided gas fireplace.
With ceiling fans on every level, laundry on the upper, a covered front porch and panoramic views, you couldn't ask for more. The upper level has 10 foot ceilings and the kitchen features a small workstation, lazy susan and a side-by-side refrigerator/freezer.
The full basement offers an enormous entertainment area with a wet bar that also has cabinets and a spot for a small fridge. A 3/4 bath is conveniently located near the two adjoining bedrooms.
The yard offers an automatic sprinkler system in the front and back, along with a rear fence and a large terraced area that would be perfect for your favorite shrubs, vegetables and trees.
This 2-story beauty with a fully finished basement and 3-car garage in District 20 is waiting for you to make it your own!
Location
State CO
County El Paso
Zoning RS-6000
Rooms
Basement Finished, Full
Interior
Interior Features Ceiling Fan(s), Five Piece Bath, High Ceilings, Jet Action Tub, Kitchen Island, Pantry, Primary Suite, Tile Counters, Utility Sink, Vaulted Ceiling(s), Walk-In Closet(s), Wet Bar
Heating Forced Air
Cooling Central Air
Flooring Carpet, Tile, Wood
Fireplaces Number 1
Fireplaces Type Family Room, Gas, Recreation Room
Fireplace Y
Appliance Cooktop, Dishwasher, Disposal, Freezer, Gas Water Heater, Microwave, Refrigerator, Self Cleaning Oven
Exterior
Parking Features Concrete, Storage
Garage Spaces 3.0
Fence Partial
Utilities Available Cable Available, Electricity Connected, Natural Gas Connected, Phone Available
View Mountain(s)
Roof Type Architecural Shingle
Total Parking Spaces 3
Garage Yes
Building
Lot Description Landscaped, Sloped, Sprinklers In Front, Sprinklers In Rear
Foundation Concrete Perimeter
Sewer Public Sewer
Water Public
Level or Stories Two
Structure Type Brick, Frame
Schools
Elementary Schools Antelope Trails
Middle Schools Discovery Canyon
High Schools Discovery Canyon
School District Academy 20
Others
Senior Community No
Ownership Individual
Acceptable Financing Cash, Conventional, FHA, VA Loan
Listing Terms Cash, Conventional, FHA, VA Loan
Special Listing Condition None
Read Less Info
Want to know what your home might be worth? Contact us for a FREE valuation!

Our team is ready to help you sell your home for the highest possible price ASAP

© 2025 METROLIST, INC., DBA RECOLORADO® – All Rights Reserved
6455 S. Yosemite St., Suite 500 Greenwood Village, CO 80111 USA
Bought with RE/MAX Real Estate Group Inc
GET MORE INFORMATION
Realtor | Lic# FA100084202







