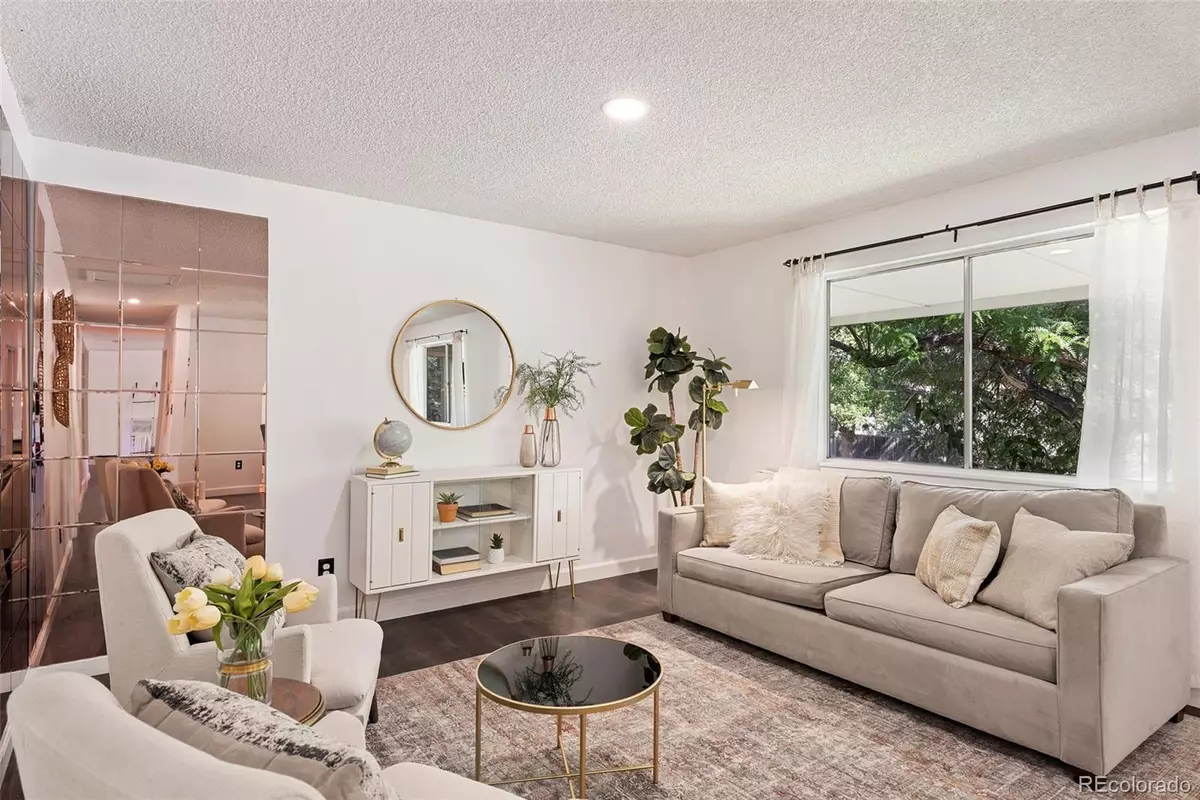$675,000
$675,000
For more information regarding the value of a property, please contact us for a free consultation.
4 Beds
2 Baths
2,192 SqFt
SOLD DATE : 08/05/2022
Key Details
Sold Price $675,000
Property Type Single Family Home
Sub Type Single Family Residence
Listing Status Sold
Purchase Type For Sale
Square Footage 2,192 sqft
Price per Sqft $307
Subdivision Southglenn 5Th Flg
MLS Listing ID 1671703
Sold Date 08/05/22
Style Mid-Century Modern, Traditional
Bedrooms 4
Full Baths 1
Three Quarter Bath 1
HOA Y/N No
Abv Grd Liv Area 2,192
Originating Board recolorado
Year Built 1972
Annual Tax Amount $2,989
Tax Year 2019
Acres 0.32
Property Description
Beautiful 4 bedroom, 2 bath, remodeled home in highly sought after SouthGlenn neighborhood. Just a few short blocks from the Streets at SouthGlenn and SouthGlenn Country Club. This home features an open floor plan upstairs with new flooring and paint throughout. The kitchen has been completely remodeled and features quartz countertops, tile backsplash, painted cabinets and stainless steel LG appliances. The upstairs also features a large bedroom, a fantastic flex space and remodeled full bath. From the kitchen you'll see the huge (over 1/3 acre), lush back yard, perfect for entertaining or playing catch. The deck is perfect for bbq's and enjoying the peaceful Colorado mornings. Downstairs you'll find a fully remodeled, XL primary bedroom with a walk-in closet, a nook perfect for your home office, along with a brand new 3/4 bathroom, 2 additional bedrooms and full laundry (Washer and Dryer are included). The home features solar panels which are entirely paid ...no lease to assume! You can just enjoy the year-round energy savings from day one. Newer A/C and water heater. Russet Pear and Apple trees. Over $80K in recent upgrades!!! Highly rated Littleton School District. Walking distance to Clarkson Park. Owned by a single family since 1975, from the moment you drive down the street, you'll fall in love with this wonderful home!
Location
State CO
County Arapahoe
Interior
Heating Forced Air, Natural Gas
Cooling Central Air
Flooring Vinyl, Wood
Fireplace N
Appliance Dishwasher, Dryer, Microwave, Oven, Range, Refrigerator, Washer
Exterior
Exterior Feature Private Yard, Rain Gutters
Parking Features Concrete
Garage Spaces 1.0
Fence Full
Utilities Available Electricity Available, Natural Gas Available
Roof Type Composition
Total Parking Spaces 1
Garage Yes
Building
Lot Description Landscaped
Foundation Slab
Sewer Public Sewer
Water Public
Level or Stories Split Entry (Bi-Level)
Structure Type Frame, Wood Siding
Schools
Elementary Schools Hopkins
Middle Schools Powell
High Schools Heritage
School District Littleton 6
Others
Senior Community No
Ownership Individual
Acceptable Financing Cash, Conventional, FHA, VA Loan
Listing Terms Cash, Conventional, FHA, VA Loan
Special Listing Condition None
Read Less Info
Want to know what your home might be worth? Contact us for a FREE valuation!

Our team is ready to help you sell your home for the highest possible price ASAP

© 2025 METROLIST, INC., DBA RECOLORADO® – All Rights Reserved
6455 S. Yosemite St., Suite 500 Greenwood Village, CO 80111 USA
Bought with Compass - Denver
GET MORE INFORMATION
Realtor | Lic# FA100084202







