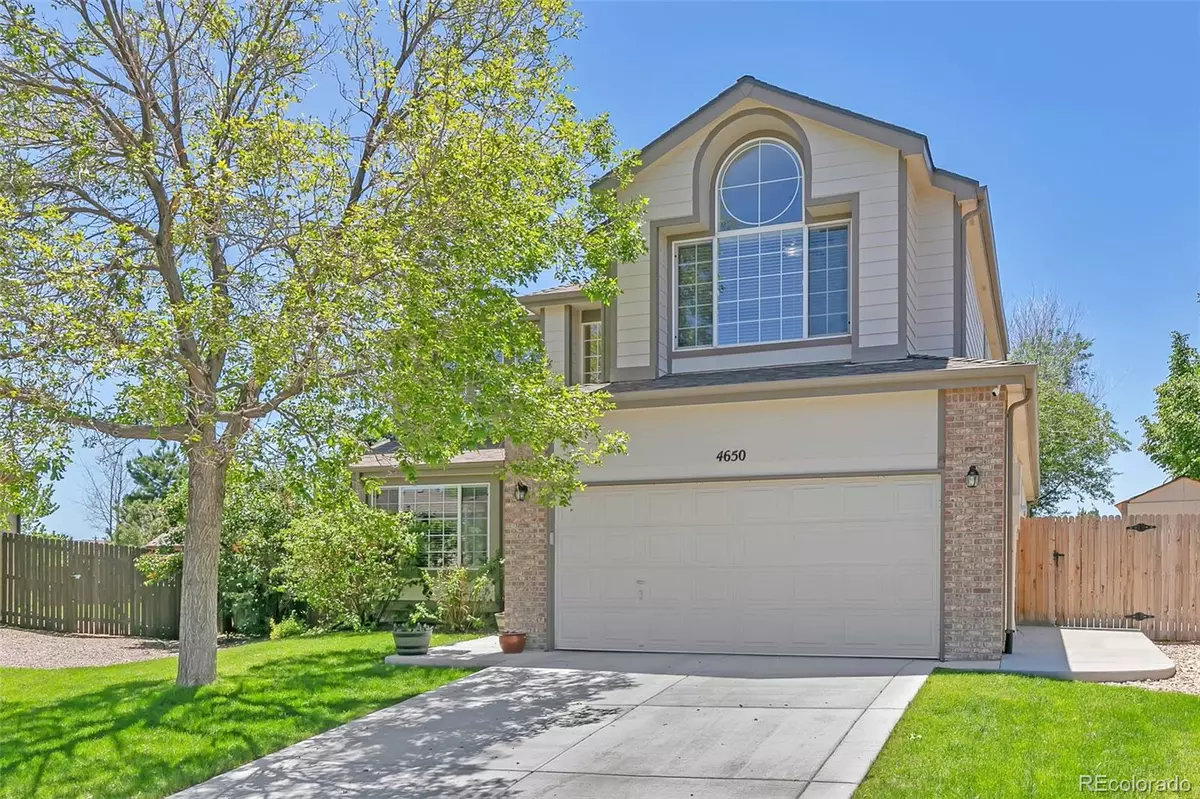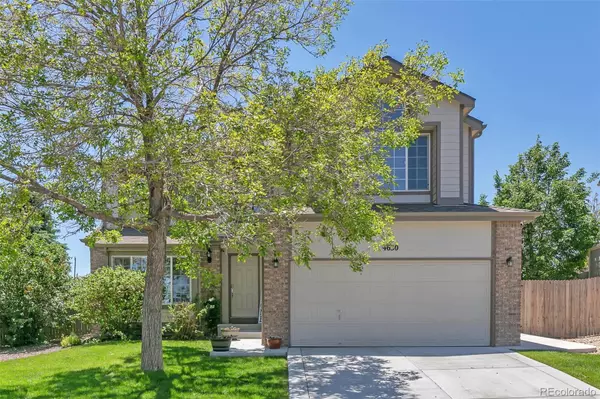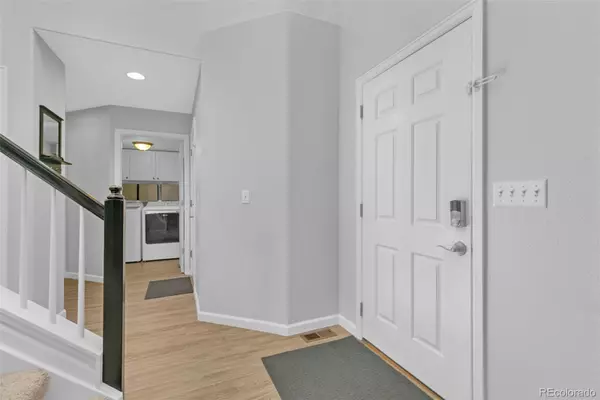$605,000
$599,950
0.8%For more information regarding the value of a property, please contact us for a free consultation.
4 Beds
4 Baths
2,912 SqFt
SOLD DATE : 07/21/2022
Key Details
Sold Price $605,000
Property Type Single Family Home
Sub Type Single Family Residence
Listing Status Sold
Purchase Type For Sale
Square Footage 2,912 sqft
Price per Sqft $207
Subdivision Founders Village
MLS Listing ID 9444900
Sold Date 07/21/22
Style Traditional
Bedrooms 4
Full Baths 2
Half Baths 1
Three Quarter Bath 1
Condo Fees $50
HOA Fees $16/qua
HOA Y/N Yes
Abv Grd Liv Area 2,200
Originating Board recolorado
Year Built 1997
Annual Tax Amount $4,705
Tax Year 2021
Acres 0.17
Property Description
WELCOME HOME to your IMMACULATE, WELL LOVED 4 bedroom, 4 bath, 2900+ finished sq ft home in highly sought after Founder's Village in Castle Rock. As you walk in, you're welcomed with a seating area/living room next to the large dining room with enough room for a large table to host your Holiday dinners. Beautiful LVP flooring and wainscoting paneling. Then walk into the stunning, open concept kitchen with a breakfast bar, island, gorgeous granite counters and granite sink. All SS appliances included. Overlooking the bright, open, vaulted ceiling family room with beautiful built-ins surrounding the gas fireplace to keep you warm and cozy on the cold winter days. To finish off the main level, there is an additional bedroom that can also be used as an office. Main floor laundry and 1/2 bathroom. Venture up the gorgeous spindle staircase to the balcony that overlooks the family room. The master bedroom is large, bright and elegantly decorated. The 5 piece bathroom includes a jetted tub, gorgeous tiled shower, granite vanity with double sinks and walk-in closet. There are also 2 additional bedrooms, good size with closet organizers. The full bathroom has stunning tile work and it is close to the bedrooms. The basement is finished and a great bonus room that can be a movie/theater room, with a dry bar area. Take a peek at the cutout area that would be great area for a workout space or dedicated play room. There is also a 3/4 bathroom and plenty of areas for storage with closets, and a crawl space. The backyard is private with mature trees, a large trex deck, shed for storage, and an area for a playground. This home has a newer hail resistant roof, newer concrete driveway, newer H20 heater and has been well taken care of. Easy access to downtown Castle Rock, the Castle Rock outlets, I25, highway 86, and more!! Buyer and Buyer's agent to verify all information. Schedule your showing quickly, this one will go quick!!!
Location
State CO
County Douglas
Rooms
Basement Crawl Space, Finished, Full
Main Level Bedrooms 1
Interior
Interior Features Breakfast Nook, Built-in Features, Ceiling Fan(s), Eat-in Kitchen, Five Piece Bath, Granite Counters, High Ceilings, High Speed Internet, Jet Action Tub, Kitchen Island, Open Floorplan, Primary Suite, Smart Thermostat, Smoke Free, Sound System, Vaulted Ceiling(s), Walk-In Closet(s), Wired for Data
Heating Forced Air
Cooling Central Air
Flooring Carpet, Laminate, Tile
Fireplaces Type Family Room, Gas
Fireplace N
Appliance Dishwasher, Disposal, Gas Water Heater, Microwave, Oven, Range, Refrigerator, Self Cleaning Oven, Sump Pump
Laundry In Unit
Exterior
Exterior Feature Private Yard
Parking Features Concrete
Garage Spaces 2.0
Fence Full
Utilities Available Cable Available, Electricity Connected, Internet Access (Wired), Natural Gas Connected, Phone Connected
Roof Type Composition
Total Parking Spaces 2
Garage Yes
Building
Lot Description Cul-De-Sac, Landscaped, Level, Sprinklers In Front, Sprinklers In Rear
Foundation Concrete Perimeter, Slab
Sewer Public Sewer
Water Public
Level or Stories Two
Structure Type Brick, Frame, Wood Siding
Schools
Elementary Schools Rock Ridge
Middle Schools Mesa
High Schools Douglas County
School District Douglas Re-1
Others
Senior Community No
Ownership Individual
Acceptable Financing Cash, Conventional, FHA, VA Loan
Listing Terms Cash, Conventional, FHA, VA Loan
Special Listing Condition None
Pets Allowed Cats OK, Dogs OK
Read Less Info
Want to know what your home might be worth? Contact us for a FREE valuation!

Our team is ready to help you sell your home for the highest possible price ASAP

© 2025 METROLIST, INC., DBA RECOLORADO® – All Rights Reserved
6455 S. Yosemite St., Suite 500 Greenwood Village, CO 80111 USA
Bought with Compass - Denver
GET MORE INFORMATION
Realtor | Lic# FA100084202







