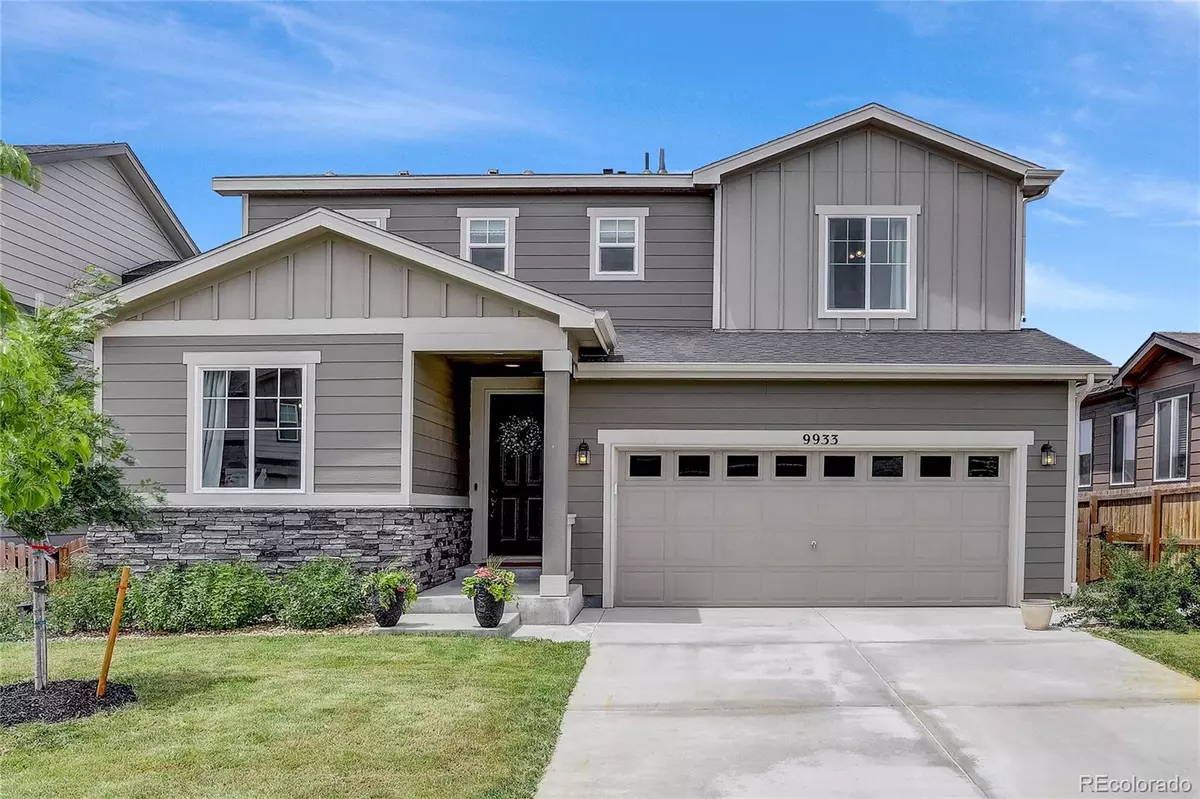$550,000
$550,000
For more information regarding the value of a property, please contact us for a free consultation.
3 Beds
3 Baths
1,991 SqFt
SOLD DATE : 08/12/2022
Key Details
Sold Price $550,000
Property Type Single Family Home
Sub Type Single Family Residence
Listing Status Sold
Purchase Type For Sale
Square Footage 1,991 sqft
Price per Sqft $276
Subdivision Prairie Farm
MLS Listing ID 3168908
Sold Date 08/12/22
Bedrooms 3
Full Baths 1
Half Baths 1
Three Quarter Bath 1
Condo Fees $36
HOA Fees $36/mo
HOA Y/N Yes
Abv Grd Liv Area 1,991
Originating Board recolorado
Year Built 2020
Annual Tax Amount $4,986
Tax Year 2021
Acres 0.11
Property Description
WOW! Why wait for new construction? Lovely home in Prairie Farm subdivision of Northeast Commerce City. Seller spared no expense with their Home Gallery & structural upgrades of $50K+ and this two-story, 3 bedroom, 2.5 bathroom home is sure to impress. As you enter, wood-look luxury vinyl plank floors greet your feet in the foyer and flow throughout the entire main level. The main floor features high, 9' ceilings throughout. An office that could also be used as a bedroom is situated at the front of the home just off the foyer. As you continue into the home, the floorplan opens up to the living room, dining room, & kitchen. The stunning kitchen features quartz countertops, 42" soft close cabinets, recessed lights, dimensional subway tile backsplash, upgraded accent lights, & island with breakfast bar seating for 4. The dining room features recessed lights, upgraded light fixture, & access to the patio & backyard. The living room has recessed lights, surround sound pre-wire, & access to the 2-car garage and HVAC components. A powder bathroom with quartz countertops completes the main level. The upper level holds all 3 bedrooms, including the master suite an en-suite 4-piece, 3/4 bathroom that features wood-look luxury vinyl plank floors, quartz countertops, dual sinks, soft-close cabinets, built-in shelving, & shower stall with tile surround. All bedrooms with carpeted floors & upgraded ceiling fans. A full, 3-piece bathroom with quartz countertops and soft-close cabinets is situated between the secondary bedrooms. A laundry room with wood-look luxury vinyl plank floors and included washer & dryer completes the upper level. Lovely fenced backyard with new xeriscaping, concrete patio, & professional landscaping for your immediate enjoyment! Located close to grocery, coffee shops, restaurants, pharmacy, Buffalo Run Golf Course, & more! Ten minutes to Denver International Airport. Easy access to major commuter routes like E-470, CO-2 and Route 6. WELCOME HOME!
Location
State CO
County Adams
Interior
Interior Features Built-in Features, Ceiling Fan(s), Eat-in Kitchen, High Ceilings, Kitchen Island, Open Floorplan, Pantry, Primary Suite, Quartz Counters, Radon Mitigation System
Heating Forced Air, Natural Gas
Cooling Central Air
Flooring Carpet, Vinyl
Fireplace Y
Appliance Dishwasher, Disposal, Dryer, Gas Water Heater, Microwave, Range, Refrigerator, Washer
Laundry In Unit
Exterior
Exterior Feature Lighting, Rain Gutters
Parking Features Concrete, Dry Walled
Garage Spaces 2.0
Fence Partial
Roof Type Composition
Total Parking Spaces 2
Garage Yes
Building
Sewer Public Sewer
Water Public
Level or Stories Two
Structure Type Cement Siding, Frame, Stone
Schools
Elementary Schools Second Creek
Middle Schools Otho Stuart
High Schools Prairie View
School District School District 27-J
Others
Senior Community No
Ownership Individual
Acceptable Financing Cash, Conventional, FHA, VA Loan
Listing Terms Cash, Conventional, FHA, VA Loan
Special Listing Condition None
Read Less Info
Want to know what your home might be worth? Contact us for a FREE valuation!

Our team is ready to help you sell your home for the highest possible price ASAP

© 2025 METROLIST, INC., DBA RECOLORADO® – All Rights Reserved
6455 S. Yosemite St., Suite 500 Greenwood Village, CO 80111 USA
Bought with Radius Agent LLC
GET MORE INFORMATION
Realtor | Lic# FA100084202







