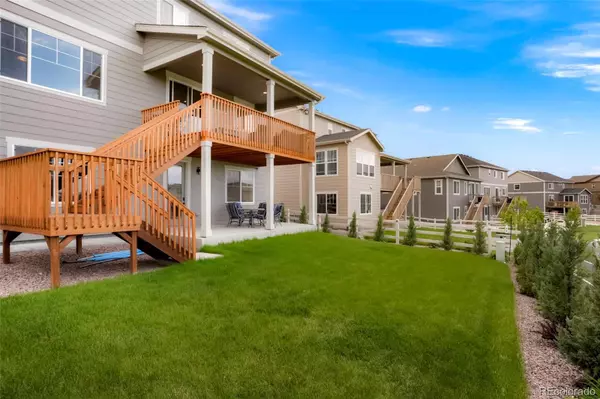$865,000
$869,900
0.6%For more information regarding the value of a property, please contact us for a free consultation.
4 Beds
4 Baths
3,147 SqFt
SOLD DATE : 07/22/2022
Key Details
Sold Price $865,000
Property Type Single Family Home
Sub Type Single Family Residence
Listing Status Sold
Purchase Type For Sale
Square Footage 3,147 sqft
Price per Sqft $274
Subdivision Crystal Valley Ranch
MLS Listing ID 4031200
Sold Date 07/22/22
Bedrooms 4
Full Baths 1
Half Baths 1
Three Quarter Bath 2
Condo Fees $79
HOA Fees $79/mo
HOA Y/N Yes
Abv Grd Liv Area 3,147
Originating Board recolorado
Year Built 2019
Annual Tax Amount $4,537
Tax Year 2021
Acres 0.17
Property Description
The Seth is one of Richmonds most popular plans and this one holds nothing back. Located in Carriage Hills of Crystal Valley Ranch, this home features incredible unobstructed views of The Loop and foothills and located across street of neighborhood park and playground. You will be entertaining on the covered deck year round.
Solar panels and energy efficiency throughout, this 4 bedroom 3- bath home features walk out basement that is pre-stud for finish and professionally landscaped yard with split rail fence . The floorpan features and open kitchen and living design with huge windows for view and sun. Quartz counters, large island and stainless appliance make for cooks delight. The rooms are prewired for sound and data. Primary bedroom is bright and features and incredible bath and shower area with dual vanity and closets. This home will not last long!
Open House this Saturday 6/11 from 11-2
Location
State CO
County Douglas
Rooms
Basement Bath/Stubbed, Full, Unfinished, Walk-Out Access
Interior
Interior Features Ceiling Fan(s), Jack & Jill Bathroom, Kitchen Island, Open Floorplan, Pantry, Quartz Counters, Smart Thermostat, Smoke Free, Wired for Data
Heating Forced Air, Natural Gas, Solar
Cooling Central Air
Flooring Laminate
Fireplaces Number 1
Fireplaces Type Family Room
Equipment Air Purifier
Fireplace Y
Appliance Cooktop, Dishwasher, Disposal, Microwave, Refrigerator, Self Cleaning Oven
Exterior
Exterior Feature Private Yard, Rain Gutters
Parking Features 220 Volts, Concrete, Dry Walled, Finished, Floor Coating, Storage
Garage Spaces 3.0
Roof Type Composition
Total Parking Spaces 3
Garage Yes
Building
Lot Description Greenbelt, Landscaped, Open Space
Foundation Slab
Sewer Public Sewer
Level or Stories Three Or More
Structure Type Cement Siding, Stone
Schools
Elementary Schools South Ridge
Middle Schools Mesa
High Schools Douglas County
School District Douglas Re-1
Others
Senior Community No
Ownership Individual
Acceptable Financing 1031 Exchange, Cash, Conventional, FHA, Jumbo
Listing Terms 1031 Exchange, Cash, Conventional, FHA, Jumbo
Special Listing Condition None
Read Less Info
Want to know what your home might be worth? Contact us for a FREE valuation!

Our team is ready to help you sell your home for the highest possible price ASAP

© 2024 METROLIST, INC., DBA RECOLORADO® – All Rights Reserved
6455 S. Yosemite St., Suite 500 Greenwood Village, CO 80111 USA
Bought with HomeSmart
GET MORE INFORMATION
Realtor | Lic# FA100084202







