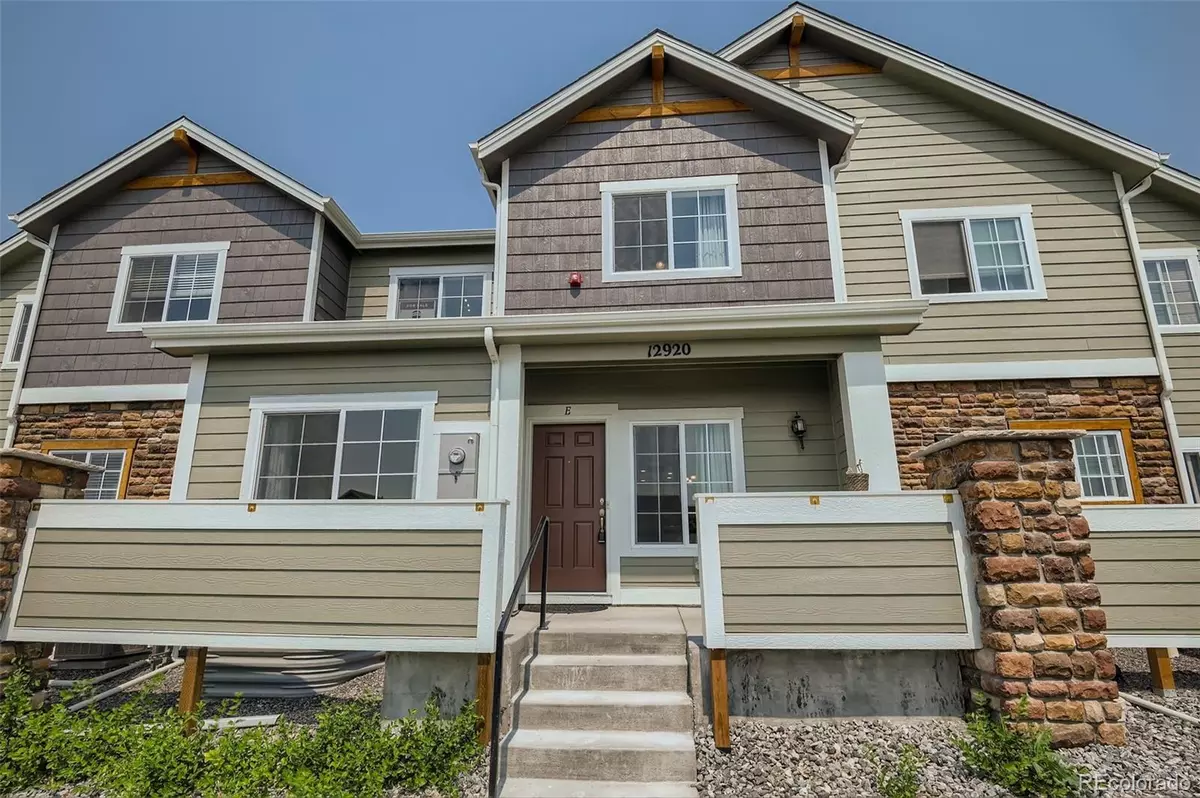$479,310
$499,900
4.1%For more information regarding the value of a property, please contact us for a free consultation.
4 Beds
5 Baths
2,326 SqFt
SOLD DATE : 07/20/2022
Key Details
Sold Price $479,310
Property Type Multi-Family
Sub Type Multi-Family
Listing Status Sold
Purchase Type For Sale
Square Footage 2,326 sqft
Price per Sqft $206
Subdivision Riverdale Park
MLS Listing ID 6996354
Sold Date 07/20/22
Bedrooms 4
Full Baths 3
Half Baths 1
Three Quarter Bath 1
Condo Fees $284
HOA Fees $284/mo
HOA Y/N Yes
Abv Grd Liv Area 1,548
Originating Board recolorado
Year Built 2020
Annual Tax Amount $2,129
Tax Year 2021
Property Description
WOW!!! Amazing price for this beautiful, large, super clean, almost new, one owner, two story townhome with two master bedrooms and finished basement. This lovely home offers a main floor master bedroom with full bathroom and main floor laundry as well as a second master suite upstairs and second laundry in the basement. The spacious kitchen has granite countertop and stainless appliances and a built in microwave. The cabinets were upgraded from the builder. The dining room and living room are off of the kitchen and it is very open. There is also a main floor half bath for guests. Upstairs is the second master suite with it's own full bathroom. A bedroom, loft and full bathroom are upstairs as well. The large basement is finished and offers a family room, a bedroom, 3/4 bathroom, office (which could be non-conforming 5th bedroom) and laundry area with storage. The entire home is served by an automatic sprinkler system and fire alarm. No pets or smokers have been in the premises. The central air conditioning will keep you very cool. This is a nice location as well next to green space that leads to park. The detached garage #17 is very close to the front door and has an automatic opener. The community pool is a short walk and the rec center is minutes away. There is also a Walmart and numerous parks nearby. Hurry, don't miss your chance to own this lovely home in a great area for a super price! Set a showing today! All measurements are approximate. Buyer and Buyers agent to verify all information.
Location
State CO
County Adams
Rooms
Basement Finished, Full
Main Level Bedrooms 1
Interior
Interior Features Granite Counters, High Speed Internet, In-Law Floor Plan, Open Floorplan, Primary Suite, Smoke Free, Walk-In Closet(s)
Heating Forced Air, Natural Gas
Cooling Central Air
Flooring Carpet, Laminate, Tile
Fireplace N
Appliance Dishwasher, Disposal, Microwave, Oven, Range, Refrigerator, Self Cleaning Oven, Sump Pump, Tankless Water Heater
Laundry In Unit
Exterior
Parking Features Concrete
Garage Spaces 1.0
Pool Outdoor Pool, Private
Utilities Available Cable Available, Electricity Connected, Internet Access (Wired), Natural Gas Connected, Phone Available
View Meadow
Roof Type Composition
Total Parking Spaces 1
Garage No
Building
Foundation Slab
Sewer Public Sewer
Level or Stories Two
Structure Type Frame, Rock, Wood Siding
Schools
Elementary Schools West Ridge
Middle Schools Prairie View
High Schools Prairie View
School District School District 27-J
Others
Senior Community No
Ownership Individual
Acceptable Financing Cash, Conventional, FHA, VA Loan
Listing Terms Cash, Conventional, FHA, VA Loan
Special Listing Condition None
Pets Allowed Cats OK, Dogs OK, Number Limit, Yes
Read Less Info
Want to know what your home might be worth? Contact us for a FREE valuation!

Our team is ready to help you sell your home for the highest possible price ASAP

© 2025 METROLIST, INC., DBA RECOLORADO® – All Rights Reserved
6455 S. Yosemite St., Suite 500 Greenwood Village, CO 80111 USA
Bought with Brokers Guild Homes
GET MORE INFORMATION
Realtor | Lic# FA100084202







