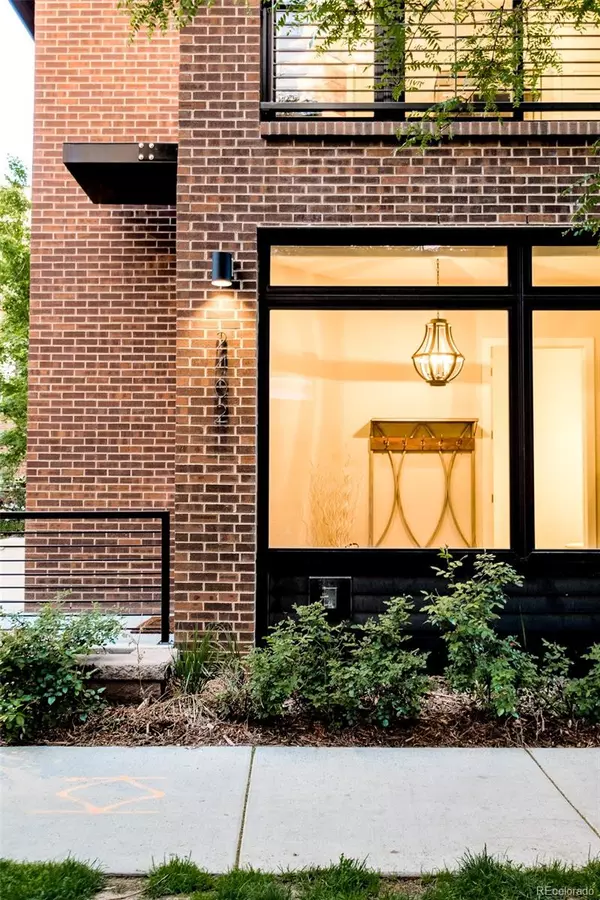$825,000
$835,000
1.2%For more information regarding the value of a property, please contact us for a free consultation.
3 Beds
3 Baths
1,750 SqFt
SOLD DATE : 06/24/2022
Key Details
Sold Price $825,000
Property Type Multi-Family
Sub Type Multi-Family
Listing Status Sold
Purchase Type For Sale
Square Footage 1,750 sqft
Price per Sqft $471
Subdivision Five Points
MLS Listing ID 4826559
Sold Date 06/24/22
Style Contemporary
Bedrooms 3
Full Baths 1
Half Baths 1
Three Quarter Bath 1
Condo Fees $195
HOA Fees $195/mo
HOA Y/N Yes
Abv Grd Liv Area 1,750
Originating Board recolorado
Year Built 2015
Annual Tax Amount $2,934
Tax Year 2021
Property Description
Modern flair flourishes in this Five Points residence beaming w/ incredible city and mountain views. Ideally situated in an end placement w/ southwest exposure, warm brick exteriors invite entry into this developer's residence featuring custom finishes throughout. Lofty nine-foot ceilings extend from the entryway into a kitchen featuring all-white cabinetry, stainless steel appliances and a vast center island w/ seating. The open layout flows easily into a spacious living room anchored by a statement fireplace. Abundant natural light beams in through sliding glass doors opening to an outdoor balcony. Three sizable bedrooms include a primary suite w/ a unique accent wall and a spa-like bath. Residents may use the secondary bedrooms as a private home office or fitness area. Retreat upstairs to an expansive rooftop deck to enjoy dining and relaxing al fresco as sunset hues unfold over the skyline. Enjoy an ideal, central location w/ easy access to shopping, dining, entertainment and more.
Location
State CO
County Denver
Zoning C-MX-5
Rooms
Main Level Bedrooms 1
Interior
Interior Features Built-in Features, Ceiling Fan(s), Eat-in Kitchen, Entrance Foyer, High Ceilings, Kitchen Island, Primary Suite, Quartz Counters, Smart Thermostat, Walk-In Closet(s)
Heating Forced Air, Natural Gas
Cooling Central Air
Flooring Carpet, Tile, Wood
Fireplaces Number 1
Fireplaces Type Family Room, Gas Log
Fireplace Y
Appliance Dishwasher, Disposal, Dryer, Humidifier, Microwave, Range, Range Hood, Refrigerator, Washer
Laundry In Unit
Exterior
Exterior Feature Fire Pit
Garage Spaces 2.0
Utilities Available Cable Available, Electricity Connected, Natural Gas Connected, Phone Available
View City, Mountain(s)
Roof Type Other
Total Parking Spaces 2
Garage Yes
Building
Sewer Public Sewer
Water Public
Level or Stories Three Or More
Structure Type Brick, Frame, Stucco
Schools
Elementary Schools Whittier E-8
Middle Schools Dsst: Cole
High Schools Manual
School District Denver 1
Others
Senior Community No
Ownership Individual
Acceptable Financing Cash, Conventional, Other
Listing Terms Cash, Conventional, Other
Special Listing Condition None
Read Less Info
Want to know what your home might be worth? Contact us for a FREE valuation!

Our team is ready to help you sell your home for the highest possible price ASAP

© 2024 METROLIST, INC., DBA RECOLORADO® – All Rights Reserved
6455 S. Yosemite St., Suite 500 Greenwood Village, CO 80111 USA
Bought with LoKation Real Estate
GET MORE INFORMATION
Realtor | Lic# FA100084202







