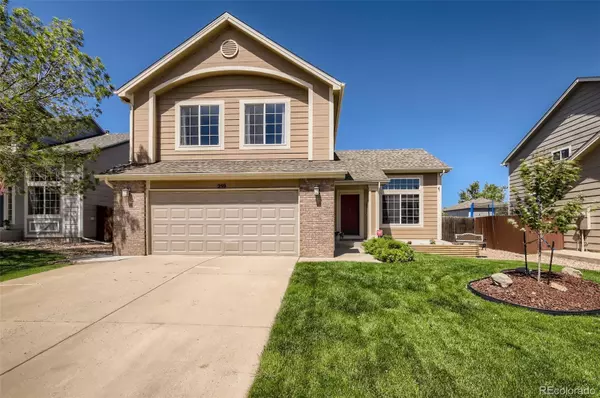$585,000
$575,000
1.7%For more information regarding the value of a property, please contact us for a free consultation.
3 Beds
4 Baths
2,200 SqFt
SOLD DATE : 06/30/2022
Key Details
Sold Price $585,000
Property Type Single Family Home
Sub Type Single Family Residence
Listing Status Sold
Purchase Type For Sale
Square Footage 2,200 sqft
Price per Sqft $265
Subdivision Founders Village
MLS Listing ID 3648635
Sold Date 06/30/22
Style Traditional
Bedrooms 3
Full Baths 2
Half Baths 1
Three Quarter Bath 1
Condo Fees $50
HOA Fees $16/qua
HOA Y/N Yes
Abv Grd Liv Area 1,729
Originating Board recolorado
Year Built 2000
Annual Tax Amount $4,175
Tax Year 2021
Acres 0.14
Property Description
Step into this beautiful Engle home in Founders Village, Castle Rock's premier master planned community! This one has it ALL! As you drive up, you will be greeted with a pristine, manicured lawn. Once you enter you will fall in love with the vaulted ceiling, gorgeous luxury plank flooring, gas fireplace with heatilator and lots of natural light. Window above fireplace has remote blind. The eat-in kitchen has all new stainless steel appliances. The laundry room/powder room are conveniently located on the main level which includes a brand new washer and dryer! All new carpeting. Fresh paint throughout the main level. Upstairs you will find all three bedrooms and full bathroom. A spacious primary bedroom with vaulted ceiling, full bathroom and walk-in closet. Basement is FULLY finished with remodeled bathroom and all new carpeting. Two car oversized garage with workbench and lots of shelving. New garage door. Water heater replaced 2020. HVAC replaced 2015. The fully fenced backyard is amazing with beautiful landscaping and lush greenery. Backyard pergola makes the patio so inviting for those summer barbecues or a quiet evening watching the sunset. Walking distance to community pool and park. This one won't last!
Location
State CO
County Douglas
Rooms
Basement Finished, Full
Interior
Interior Features Ceiling Fan(s), Eat-in Kitchen, Open Floorplan, Smoke Free, Vaulted Ceiling(s), Walk-In Closet(s)
Heating Forced Air
Cooling Central Air
Flooring Carpet, Wood
Fireplaces Number 1
Fireplaces Type Gas, Living Room
Fireplace Y
Appliance Dishwasher, Disposal, Dryer, Gas Water Heater, Microwave, Refrigerator, Self Cleaning Oven, Washer
Exterior
Parking Features Concrete
Garage Spaces 2.0
Fence Partial
Roof Type Composition
Total Parking Spaces 2
Garage Yes
Building
Lot Description Sprinklers In Front, Sprinklers In Rear
Sewer Public Sewer
Water Public
Level or Stories Two
Structure Type Stone, Wood Siding
Schools
Elementary Schools Rock Ridge
Middle Schools Mesa
High Schools Douglas County
School District Douglas Re-1
Others
Senior Community No
Ownership Individual
Acceptable Financing Cash, Conventional, VA Loan
Listing Terms Cash, Conventional, VA Loan
Special Listing Condition None
Read Less Info
Want to know what your home might be worth? Contact us for a FREE valuation!

Our team is ready to help you sell your home for the highest possible price ASAP

© 2025 METROLIST, INC., DBA RECOLORADO® – All Rights Reserved
6455 S. Yosemite St., Suite 500 Greenwood Village, CO 80111 USA
Bought with RE/MAX Professionals
GET MORE INFORMATION
Realtor | Lic# FA100084202







