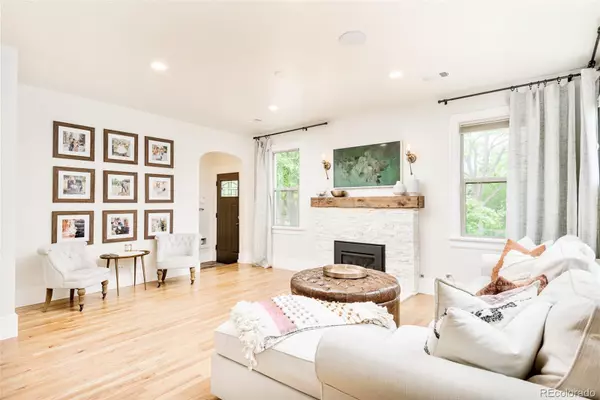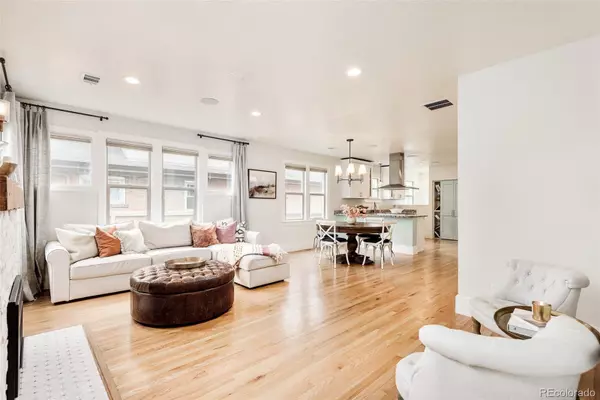$1,350,000
$1,175,000
14.9%For more information regarding the value of a property, please contact us for a free consultation.
3 Beds
4 Baths
2,516 SqFt
SOLD DATE : 06/24/2022
Key Details
Sold Price $1,350,000
Property Type Single Family Home
Sub Type Single Family Residence
Listing Status Sold
Purchase Type For Sale
Square Footage 2,516 sqft
Price per Sqft $536
Subdivision South Park Hill
MLS Listing ID 9322554
Sold Date 06/24/22
Style Tudor
Bedrooms 3
Full Baths 2
Half Baths 1
Three Quarter Bath 1
HOA Y/N No
Abv Grd Liv Area 1,258
Originating Board recolorado
Year Built 1928
Annual Tax Amount $4,398
Tax Year 2021
Acres 0.14
Property Description
Charming exteriors merge with modern, updated interiors in this South Park Hill gem. Lush landscaping escorts residents into an open-concept floorplan grounded by hardwood. Streams of natural light flow into the home through generous windows, illuminating classic detail such as a fireplace and wide baseboard trim. A dining nook sits conveniently near a bright and airy kitchen, where granite countertops, sleek cabinetry and stainless steel appliances offer a stunning stage for the at-home chef. Warmth radiates throughout two upper-level bedrooms, where hardwood floors and neutral colors are a continued motif. Retreat to a lower-level hideaway to find additional living space crowned by recessed lighting. Additional bedrooms, bathrooms and a laundry room make this level a convenient refuge. Outside of the home is a sensational backyard haven surrounded by private fencing. A paver patio welcomes outdoor dining and lounging while mature landscaping emits a sense of calm and serenity.
Location
State CO
County Denver
Zoning U-SU-C
Rooms
Basement Finished, Full, Interior Entry
Main Level Bedrooms 2
Interior
Interior Features Eat-in Kitchen, Entrance Foyer, Granite Counters, Open Floorplan, Pantry, Primary Suite
Heating Forced Air, Natural Gas
Cooling Central Air
Flooring Carpet, Tile, Wood
Fireplaces Number 2
Fireplaces Type Basement, Family Room, Gas, Living Room
Fireplace Y
Appliance Dishwasher, Disposal, Microwave, Range, Range Hood, Refrigerator
Laundry In Unit
Exterior
Exterior Feature Lighting, Private Yard, Rain Gutters
Parking Features Concrete
Garage Spaces 2.0
Fence Full
Utilities Available Cable Available, Electricity Connected, Natural Gas Connected
Roof Type Concrete
Total Parking Spaces 2
Garage No
Building
Lot Description Landscaped
Sewer Public Sewer
Water Public
Level or Stories One
Structure Type Brick
Schools
Elementary Schools Park Hill
Middle Schools Dsst: Conservatory Green
High Schools East
School District Denver 1
Others
Senior Community No
Ownership Individual
Acceptable Financing Cash, Conventional, Other
Listing Terms Cash, Conventional, Other
Special Listing Condition None
Read Less Info
Want to know what your home might be worth? Contact us for a FREE valuation!

Our team is ready to help you sell your home for the highest possible price ASAP

© 2025 METROLIST, INC., DBA RECOLORADO® – All Rights Reserved
6455 S. Yosemite St., Suite 500 Greenwood Village, CO 80111 USA
Bought with KENTWOOD REAL ESTATE DTC, LLC
GET MORE INFORMATION
Realtor | Lic# FA100084202







