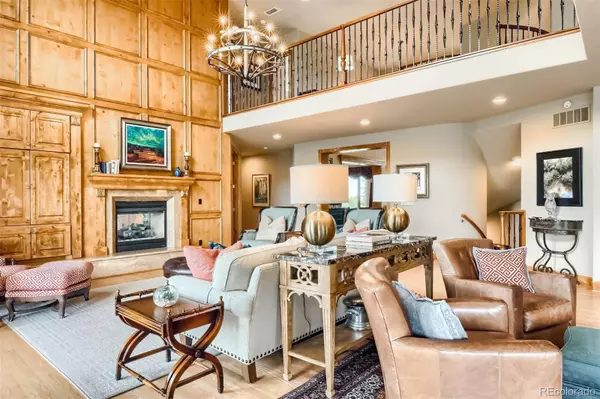$2,900,000
$3,100,000
6.5%For more information regarding the value of a property, please contact us for a free consultation.
5 Beds
6 Baths
7,821 SqFt
SOLD DATE : 07/21/2022
Key Details
Sold Price $2,900,000
Property Type Single Family Home
Sub Type Single Family Residence
Listing Status Sold
Purchase Type For Sale
Square Footage 7,821 sqft
Price per Sqft $370
Subdivision Heritage Estates
MLS Listing ID 2309584
Sold Date 07/21/22
Style Mountain Contemporary
Bedrooms 5
Full Baths 1
Half Baths 1
Three Quarter Bath 4
Condo Fees $675
HOA Fees $225/qua
HOA Y/N Yes
Abv Grd Liv Area 5,421
Originating Board recolorado
Year Built 2003
Annual Tax Amount $11,122
Tax Year 2021
Acres 0.41
Property Description
Exquisite custom home on one of Heritage Estates finest lots overlooking the Lone Tree golf course's 15th green, Bluffs Open Space with panoramic views of the city and front range. Walk up huge stamped concrete steps set amongst gorgeous terraced landscaping and walk into soaring ceilings, an open floor plan and unparalleled alder custom woodwork throughout the home. The main floor features a chef's kitchen with Sub Zero fridge/freezer, Wolf cooktop/griddle, 2 dishwashers, 2 microwaves, 2 sinks, huge island and double ovens. You will love the prep sink, 2 pantry closets and leathered granite counters. The kitchen opens to a gorgeous 2-story family room with see through fireplace into one of 2 studies complete with alder wood built-ins. A large deck can be accessed through the kitchen or french doors from the living room. A butler's pantry with fridge/freezer leads into a large dining room and formal living room with fireplace. Follow the curved staircase with wrought iron balusters up to a large primary suite with a fireplace, his/her closets and a huge spa-like bath. Three more bedrooms upstairs each have their own ensuite bathrooms and walk in closets. Downstairs in a full walkout level with outdoor covered patio, fireplace, hot tub and gorgeous yard. Custom alder woodwork throughout the bar/game room/home theater and special booths with granite make a great gathering area. Lutron lighting, shade control and custom bar lighting! The Crestron home theater includes a video/audio system plus high-end surround sound, the second plasma screen is also included. A bonus study/creativity room has built in granite desk and separate room with utility sink area and connects a 5th bedroom with ensuite bath with steam shower. Plenty of storage can be found in 4 storage rooms. The 5-car finished garage has built-ins, utility sink and plenty of room. Easy to access trails, shopping, I-25 and Denver metro. A must see executive home in premier gated golf community!
Location
State CO
County Douglas
Rooms
Basement Exterior Entry, Finished, Full, Walk-Out Access
Interior
Interior Features Audio/Video Controls, Breakfast Nook, Central Vacuum, Eat-in Kitchen, Entrance Foyer, Five Piece Bath, Granite Counters, High Ceilings, Kitchen Island, Open Floorplan, Pantry, Primary Suite, Smoke Free, Solid Surface Counters, Sound System, Hot Tub, Stone Counters, Utility Sink, Vaulted Ceiling(s), Walk-In Closet(s), Wet Bar
Heating Forced Air
Cooling Central Air
Flooring Carpet, Wood
Fireplaces Number 4
Fireplaces Type Basement, Family Room, Gas, Living Room, Outside, Primary Bedroom
Equipment Home Theater
Fireplace Y
Appliance Bar Fridge, Cooktop, Dishwasher, Disposal, Double Oven, Dryer, Gas Water Heater, Humidifier, Microwave, Oven, Range, Refrigerator, Washer, Wine Cooler
Exterior
Exterior Feature Garden, Spa/Hot Tub
Parking Features Dry Walled, Exterior Access Door, Finished, Floor Coating, Oversized, Storage
Garage Spaces 5.0
View Golf Course, Mountain(s)
Roof Type Cement Shake
Total Parking Spaces 5
Garage Yes
Building
Lot Description Landscaped, Many Trees, On Golf Course, Open Space, Secluded, Sprinklers In Front, Sprinklers In Rear
Sewer Community Sewer
Water Public
Level or Stories Two
Structure Type Stone, Stucco
Schools
Elementary Schools Eagle Ridge
Middle Schools Cresthill
High Schools Highlands Ranch
School District Douglas Re-1
Others
Senior Community No
Ownership Individual
Acceptable Financing Cash, Conventional
Listing Terms Cash, Conventional
Special Listing Condition None
Read Less Info
Want to know what your home might be worth? Contact us for a FREE valuation!

Our team is ready to help you sell your home for the highest possible price ASAP

© 2024 METROLIST, INC., DBA RECOLORADO® – All Rights Reserved
6455 S. Yosemite St., Suite 500 Greenwood Village, CO 80111 USA
Bought with Clint Tanner
GET MORE INFORMATION

Realtor | Lic# FA100084202







